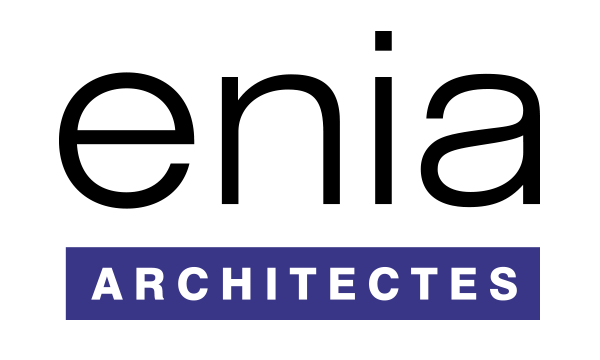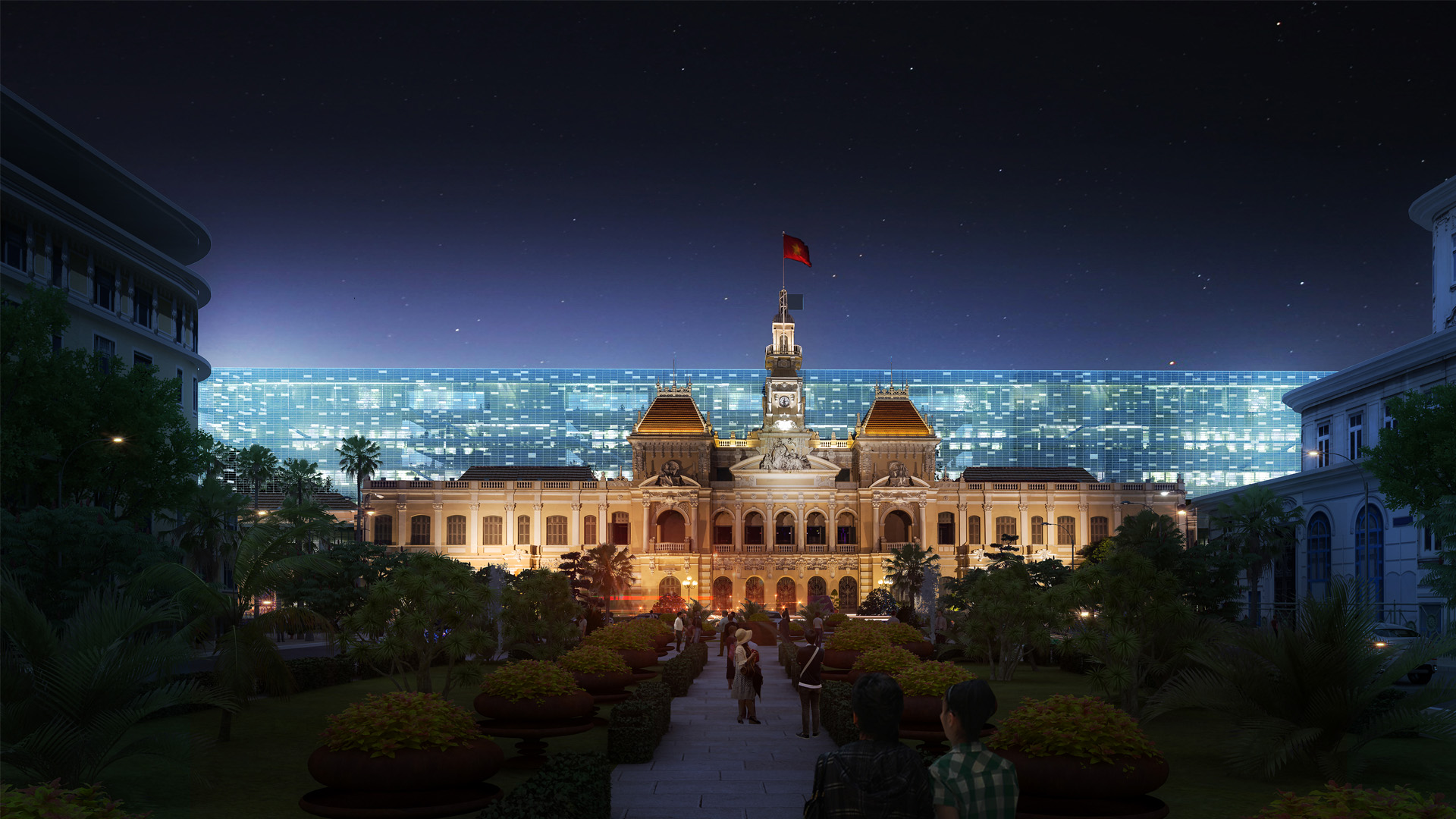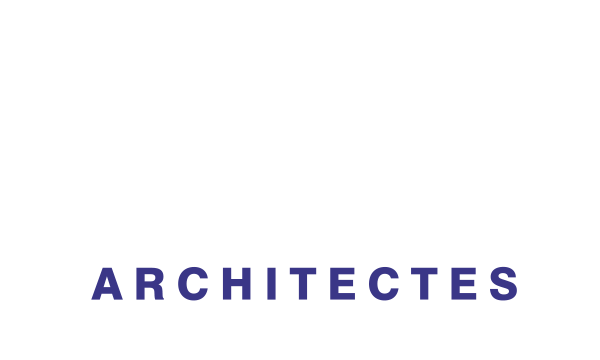Technical Specifications
Type
tertiary
Location
Ho Chi Minh City, Vietnam
client
Ho Chi Minh City
project manager
Architecture (lead): enia architectes
Architecture (local): Oasis Concept
Engineering: Egis Bâtiments International
area
50 000 m²
cost
33,6 M€ ex-Tax
Program
Redevelopment of the city’s administrative center with the improvement of the existing surface of 10 500 m², including a historic building, and the construction of a 22 700 m² extension
Mission
Competition
Status
study
Date
2014




