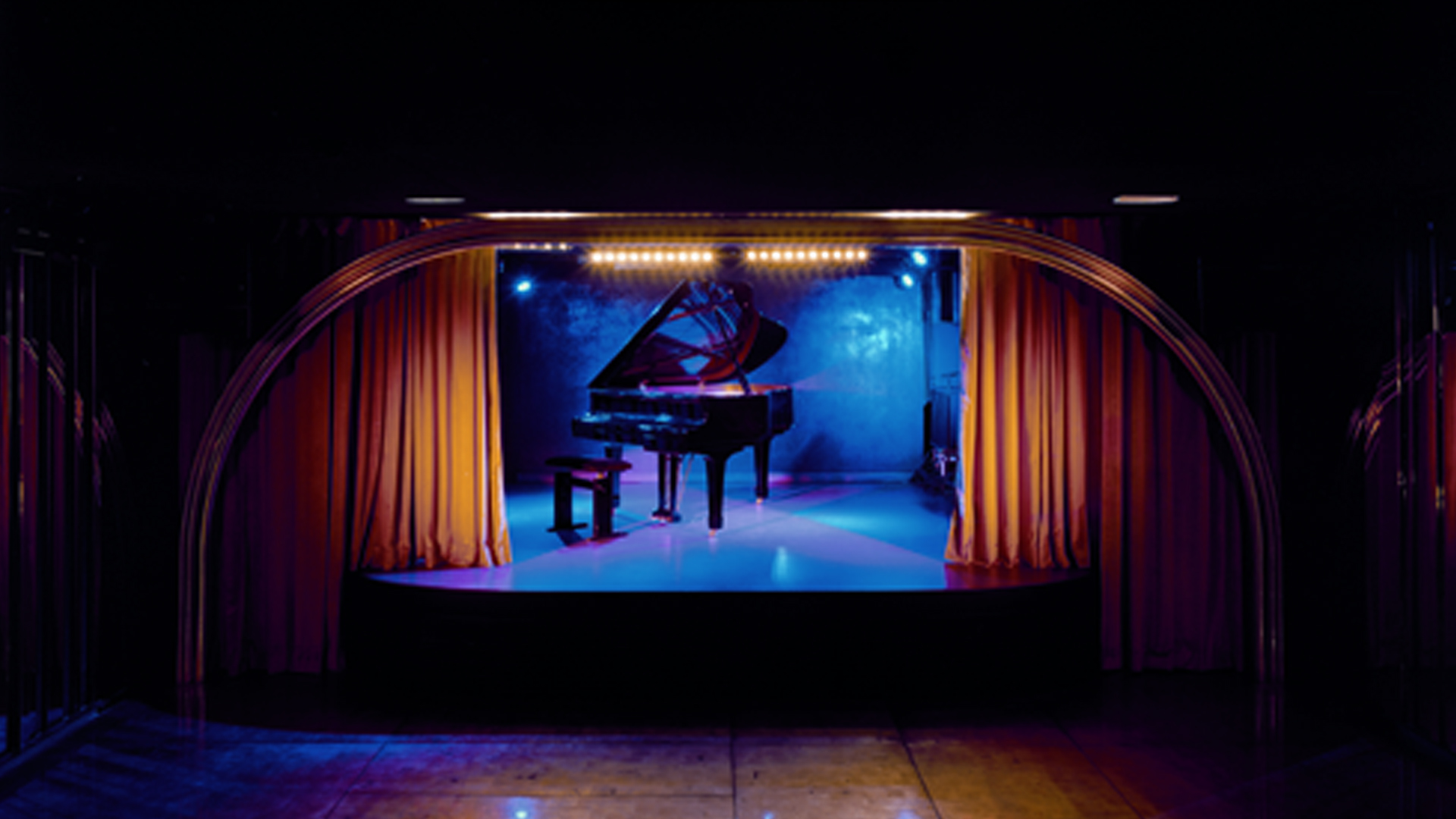Technical Specifications
Type
culture - retail
Location
Paris, France
client
SAS le 142
project manager
Architecture: enia architectes
Interior design: enia architectes with Raphaël Navot
Artistic direction: David LYNCH
Structure: C&E Ingénierie
HVAC, Electricity: Apis Engineering
Fire safety consultant: Casso
Acoustics: Acoustique et Conseil
Light design: Ingélux / Thierry Dreyfus
Project manager: Ba Tuoc Vo
Assistants: Virginie Reynaut, Graciela Zaffari, Nathalie Odiot, Caroline Argence
© photographs
Alexandre Guirkinger
area
700 m²
cost
3 M€
Program
Mission
Full mission
Status
completed
Date
2011
In 2009, Arnaud Frisch offered to David Lynch to take over the artistic direction of a new cultural venue in the center of Paris. A place with a very strong identity, marked by the artistic world of the filmmaker, painter, designer, musician, David Lynch. Enia was called upon during this period to ensure a complete architectural and interior design mission with the designer, Raphaël Navot.
The building at 142 rue Montmartre is a Haussmannian building dating from the second half of the 19th century. The place witnessed the great battles of the 3rd Republic: the publication by George Clemenceau of "J’Accuse" by Emile Zola, the fight "against the First World War" by Jean Jaurès.
The basement is a former printing house of l’Aurore and l’Humanité.
The improvement is intended to create a living space dedicated to music, cinema and contemporary art. It will be primarily reserved for its members from the French and international creative community (cinema, music, contemporary art, fashion, design, architecture, literature, gastronomy, etc.). In addition to a strong artistic programme, the modularity of the venue will offer private bookings for artists' showcases, press screenings, exhibitions and fashion shows.
The organization of the programmatic elements consisted in adapting existing volumes to the new functions and creating an open, spacious and fluid interior space.






