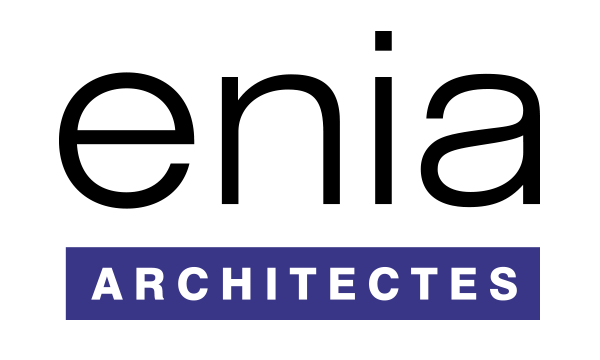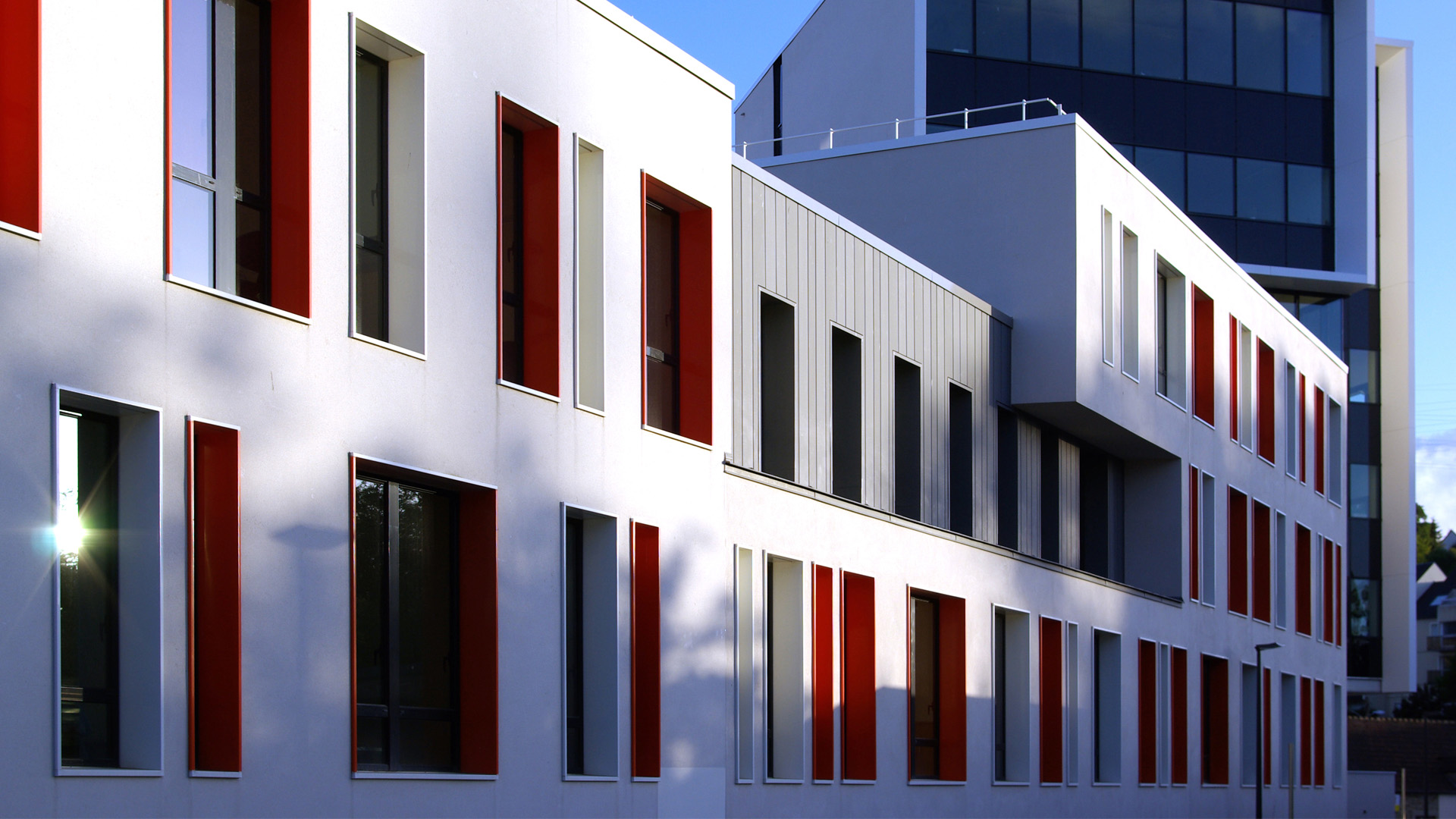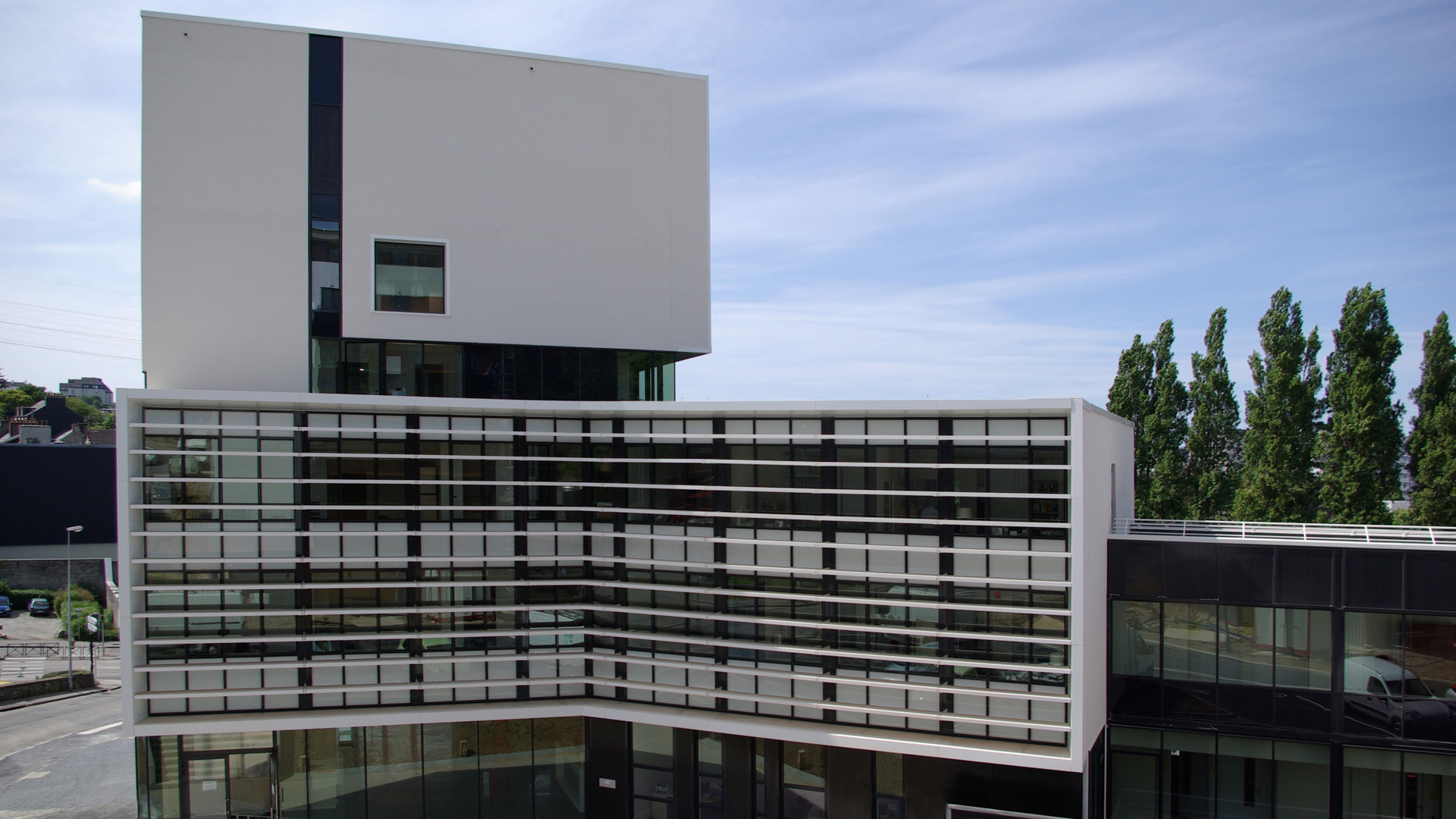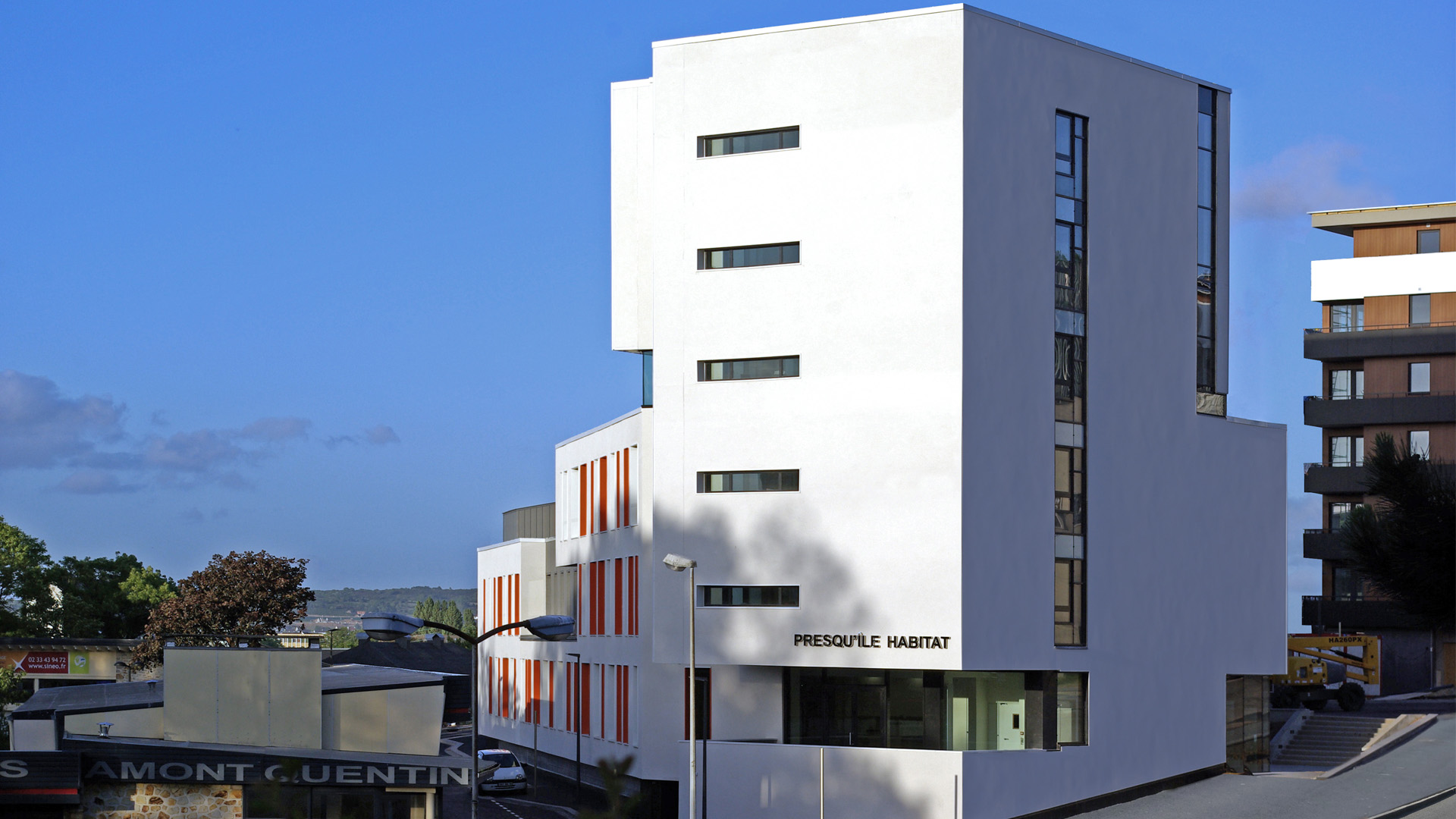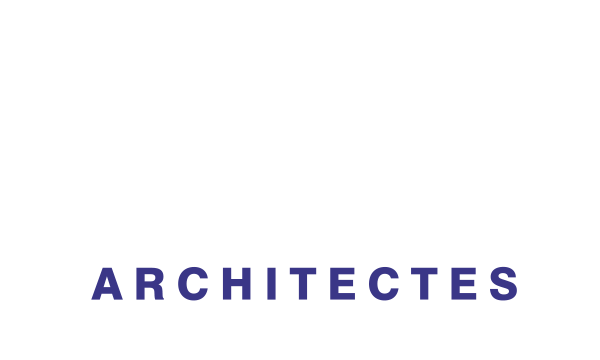Technical Specifications
Type
tertiary
Location
Cherbourg Octeville, France
client
Presqu’île Habitat
project manager
Architecture: enia architectes
Engineering: IOSIS Centre Ouest
Project manager: Ba Tuoc Vo
Assistants: Sébastien Souan
area
2 190 m²
cost
3,9 M€ ex-Tax
Program
Presqu’île Habitat head office, including tertiary floors, meeting spaces, board rooms - HEQ approach
Mission
Full mission
Status
completed
Date
2011
Environmental approach
Consumption goal: 70kWhep/an/m²
High-performance building shell: external insulation, limited opening, brise-soleil, low-emissivity glass
Green roof
Building with a high inertia, free-cooling system
Radiant Heating Terminals
