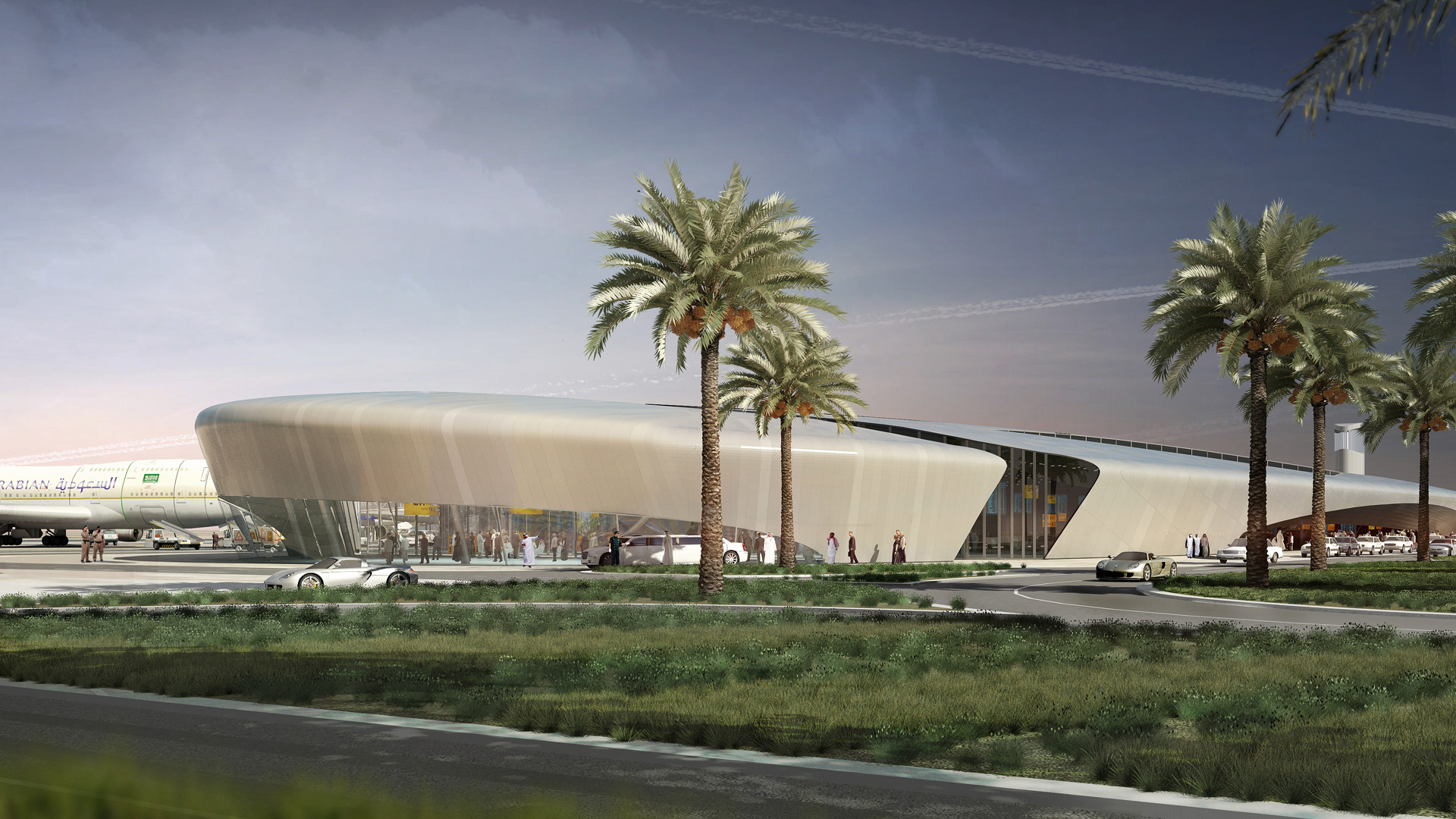Technical Specifications
Type
transportation
Location
Saudi Arabia
client
Naco
project manager
Architecture: enia architectes
Engineering: EGIS Avia / EGIS International
Project manager: Gianni Modolo
© perspectives
By Encore
area
13 000 m²
cost
39 M€ ex-Tax
Program
Mission
Competition
Status
study
Date
2011
The East Terminal houses the departure and arrival areas of VIP flights, while the West Terminal houses the departure and arrival areas for domestic flights.
The West Terminal has a large longitudinal hall along the main façade. Along this hall, commercial areas and a restaurant house can be found. They take advantage of all the passenger traffic.
The lobby is accessible via two main entrances: one near the check-in hall and the other near the arrival hall. The VIP area has an autonomous access at the front of the East Terminal. A large long opening on the roof overlooks the main hall. It illuminates the arrival hall, departure hall, check-in hall and the offices on the first floor.
The terminal building extends into a soft white hull, which covers both levels of the building. It is finely modeled to allow light to penetrate inside the building.
Particular care has been taken to ensure the climatic comfort of visitors:
-
The roof’s opening is minimal.
-
The opening area on the north façade creates a large shelter that protects the access road to the terminal building and the main entrance to the building.
-
The windows of the façades (south and on the side) are protected by horizontal sunscreens.
The materials have been chosen for their contemporary character and durability (in particular their resistance to corrosive atmosphere).



