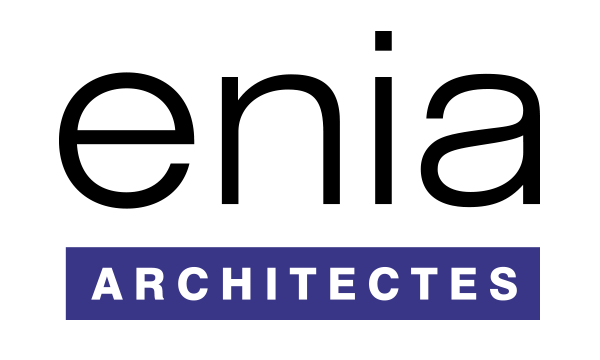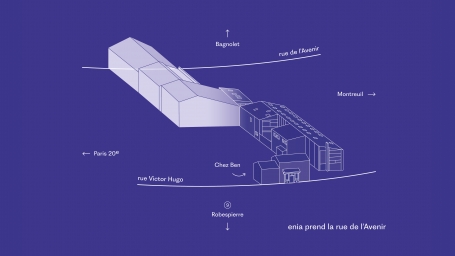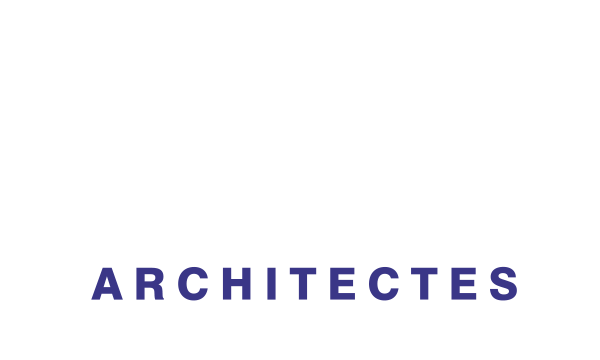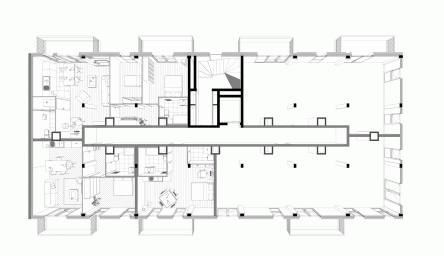
Crise du logement : alors, on fait comment ?
January 2026, Entretien de Mathieu Chazelle avec Marie Douce Albert, qu’on remercie de son intérêt pour le sujet !
more information
Vœux 2026 depuis la Guinée !
January 2026,
Mathieu Chazelle, Simon Pallubicki, Brice Piechaczyk et toute l'équipe vous souhaitent une année aussi belle que la terre de Guinée ✨(Visuel : lancement du chantier du centre hospitalier de la région de Kindia, mars 2025 - Claire Pausé)
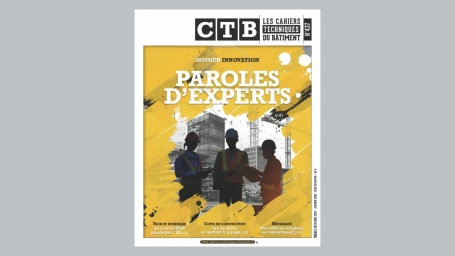
Brice Piechaczyk : "Se ressaisir des enjeux liés à la mesure dans la discipline architecturale”
December 2025,
more information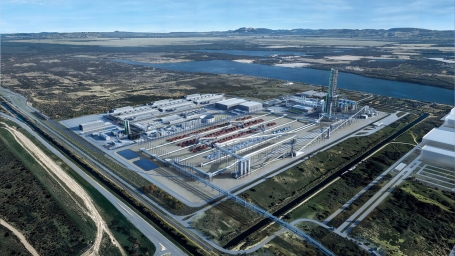
Du Havre à Fos-sur-Mer, l’industrie du futur !
December 2025,
L’objectif de cette pionnière, fondée par un consortium de classe mondiale : proposer une nouvelle chaîne de valeur et accélérer la décarbonation de l’#industrie sidérurgique.
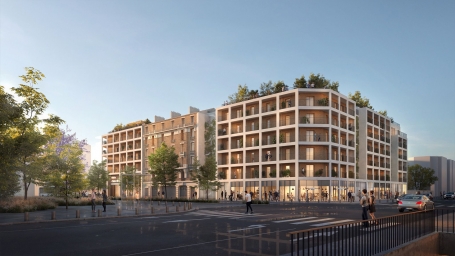
Programme immobilier, gare Mairie d'Aubervilliers
November 2025,
Dans un tissu urbain particulièrement dense, autour de deux bâtiments conservés, cinq modules articulés suivant le concept d’habitat évolutif Flex’it® élaboré par eniaLAB il y a quelques années.
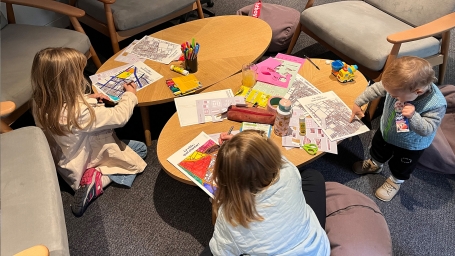
Les #JNA 2025 version enia, quelle journée !
October 2025,
Démonstrations, ateliers, discussions, présentations et visites du chantier de l'extension, voilà, en résumé, le programme de la journée. Pour les curieux comme les passionnés, acteurs du secteur, étudiants et habitants du quartier ; adultes et enfants, de 1 ½ à 79 ans !
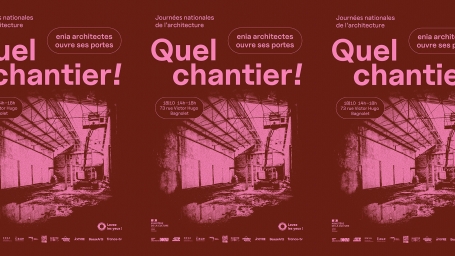
Journées nationales de l'architecture : portes ouvertes
October 2025,
Au programme des JNArchi cette année : "Architecture du (et au) quotidien", de l'enseignement au logement, en passant par le tertiaire, le transport, l'industrie et les équipements...un moment rare pour (re)découvrir son univers, ses projets et échanger avec une partie de son équipe.
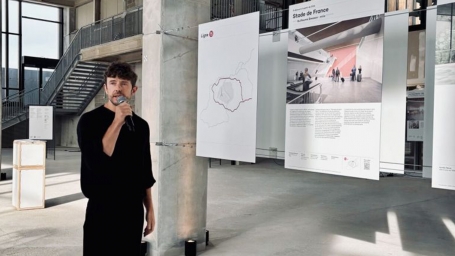
Ligne 15Est - Grand Paris Express, l'art entre en gare !
October 2025,
L'artise Guillaume Bresson oeuvrera à "Stade de France", en tandem avec l'agence ! Ce sera sous la forme d'une fresque monumentale, réalisée sur dix mois avec des matériaux simples, naturels et locaux que l'artiste représentera ce ballet pictural, face à l'entrée principale.
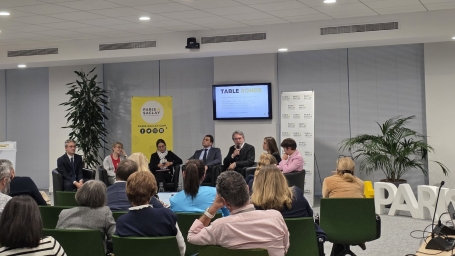
Table ronde "Dialogues Data Centers de Paris-Saclay"
October 2025,
Comment répondre aux besoins croissants d'équipements tout en soignant leur intégration, en anticipant leur évolution, ou en s'emparant des externalités positives de leur utilisation ? Objectif : co-construire une stratégie durable d'implantation et une charte de bonnes pratiques.
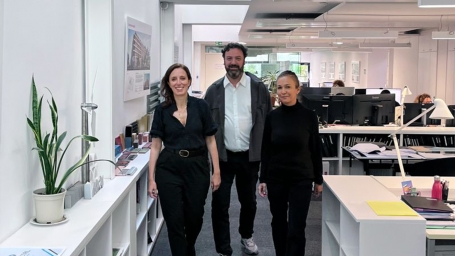
Welcome aboard !
September 2025,
L'équipe se réjouit d'accueillir un trio de haut niveau pour accompagner le développement de l'agence et lui permettre de répondre aux défis posés : Julie-Laure Anthonioz, directrice de projets, Sébastien Duprat, directeur de la prospective, et Jihane Nabih, directrice du développement et des partenariats.
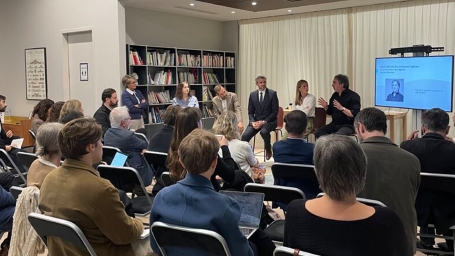
Présentation du Guide Palladio
September 2025,
Guide pratique à destination des élus locaux pour sensibiliser les habitants sur les nécessaires transformations du territoire. Ouvrage réalisé dans le cadre des Actions Collectives de l'Université de la ville de demain (UVD), portée par la Fondation Palladio sous l'égide de la Fondation de France.
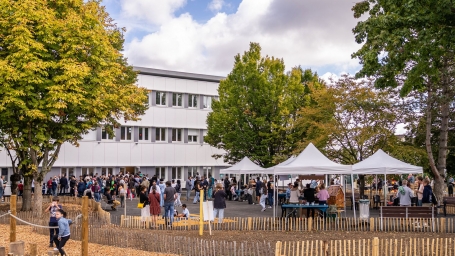
Belle rentrée ! Groupe scolaire Joliot-Curie (Palaiseau)
August 2025,
L'inauguration du 30 août dernier a clôturé une année seulement de chantier et un projet, basé sur Energiesprong FR et la fabrication hors site, qui a reçu le "prix national de la rénovation scolaire" décerné par la Banque des Territoires dans le cadre du programme EduRénov.
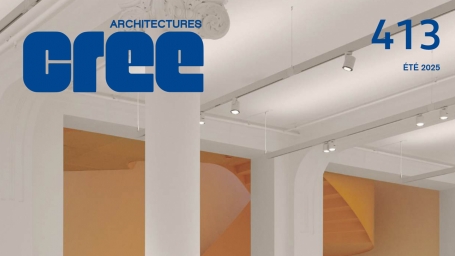
Interview sur la rénovation de l’Université de Rennes
July 2025,
« Plus qu’un simple chantier, c’est tout un héritage moderniste que l’Université de Rennes s’applique à faire entrer dans l’avenir. Et à écouter les étudiants, chercheurs et professeurs qui n’ont jamais quitté les lieux, le pari semble réussi ».
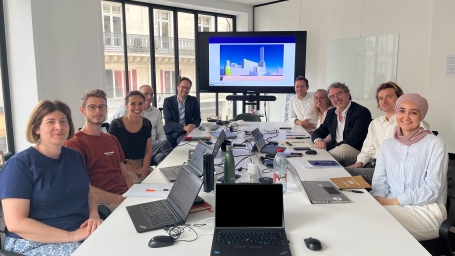
enia accompagne la décarbonation
June 2025,
Et cette fois avec une start-up, GravitHy, et la création, en collaboration avec ROUGERIE+TANGRAM, de sa première usine de production de fer et d’acier bas carbone, alimentée par de l’hydrogène produit sur site. Une première en Europe !
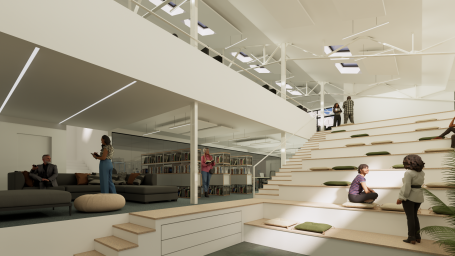
L'agence se rapproche de (la rue de) l’Avenir !
June 2025,
Quatre années après s’être installée rue Victor-Hugo à Bagnolet, accueillie on ne peut plus chaleureusement par l’ensemble du quartier, enia architectes poursuit sa mutation en étendant sa maison : RDV en fin d'année !
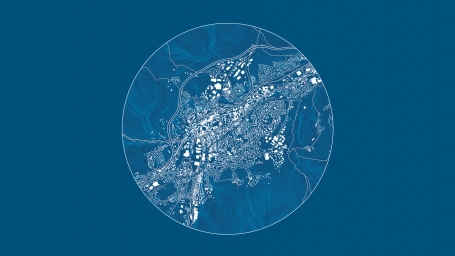
Stratégie de développement urbain / Saint-Chamond
June 2025,
Active face aux défis climatique, démographique ou économique, et convaincue de la nécessité de les penser dans le temps long, la ville de Saint-Chamond (Département de la Loire) a demandé à enia de réaliser une étude à l’horizon 2050 ; prospective mais tournée vers l’action.
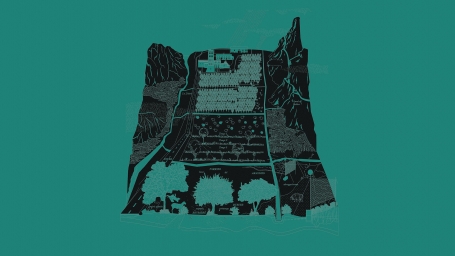
Vers un « Land New Deal » ?
May 2025,
Restauration des sols, sobriété foncière, recyclage urbain, ou gouvernance foncière…Après le Green Deal, un « Land New Deal » ? C'est le thème du 3e Forum organisé le 15 mai à Sciences Po par l'Institut de la Transition Foncière, dont enia copilote, depuis 2023, la chaire.
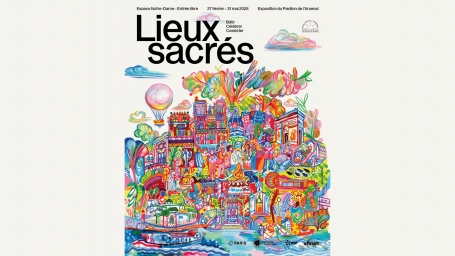
ENIA et l'expo "Lieux sacrés"
May 2025,
« Bâtir, Célébrer, Coexister » : le « sacré comme fonction urbaine » au cœur de la première exposition hors-les-murs du Pavillon de l'Arsenal.
Un événement auquel enia architectes est associée à travers les deux églises qu'elle a eu la chance de réaliser, aux Lilas et à Montigny-Les-Cormeilles.
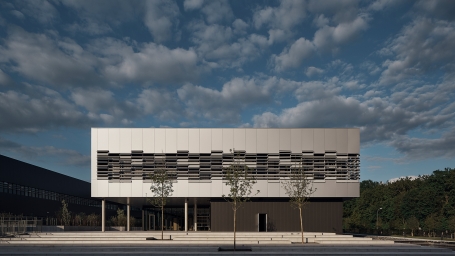
Les Ateliers de Verneuil-en-Halatte reçoivent la presse
April 2025,
Fleuron de la maroquinerie française, ce temple de l’artisanat a été conçu et réalisé par enia pour succéder aux bâtiments construits 30 ans auparavant.
C'est là qu'oeuvrent les orfèvres de la Maison Chanel, dont les savoir-faire lui valent le statut “Entreprise du Patrimoine Vivant”.
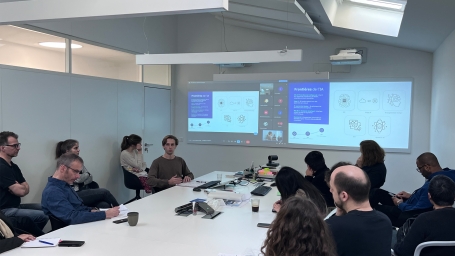
Et l'IA chez enia, ça donne quoi ?
March 2025,
Après des mois à se documenter, à échanger et à tester, l’enjeu maintenant est de poser les bases d’une approche collective et in-house du « sujet », de commencer à esquisser ensemble ce que pourrait être l’« enIA ». Et ça promet !
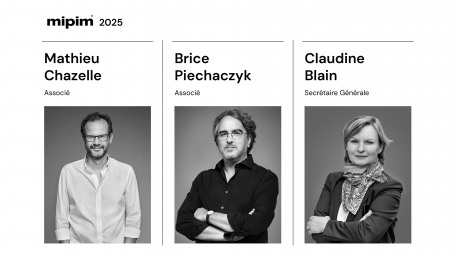
RDV au MIPIM !
March 2025,
SAVE THE DATE | Retrouvez Mathieu Chazelle, Brice Piechaczyk et Claudine Blain le mercredi 12 mars à 19h30 au cocktail de l’architecture à bord de l’Alhambra, le bateau de l’AFEX (Architectes Français à l’Export), Port de Cannes, Quai Albert Edouard. Sinon, écrivez-nous à studio@enia.fr pour organiser un rendez-vous.
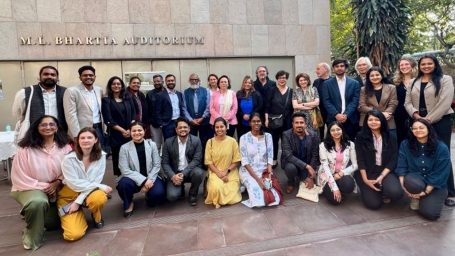
Indo-French Day sur l'architecture
February 2025,
Organisé à New Delhi, plusieurs membres de l'équipe ont pu témoigner de l'importance de l'interculturalité dans la vie et sur la production de enia. Et pour une partie des 35 jeunes architectes et urbanistes du programme d'échange YUDAP : partager leur expérience en France, pour certain.e.s au sein de l'agence.
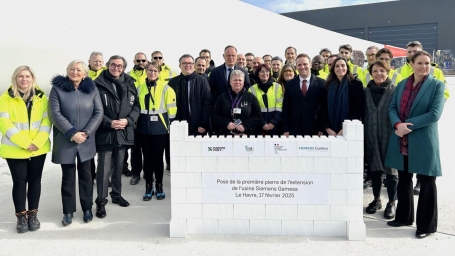
1ère pierre de l'extension de l'usine d'éolienne offshore de Siemens Gamesa
February 2025,
Nouvelle étape dans le développement des énergies renouvelables avec la pose première pierre de l’extension de l’usine havraise de Siemens Gamesa conçue par enia, en présence du ministre chargé de l’Industrie et de l’Énergie et du Maire du Havre.
Un projet stratégique pour l’Europe, que l'agence accompagne depuis le début aux côtés du leader mondial de l’éolien en mer.
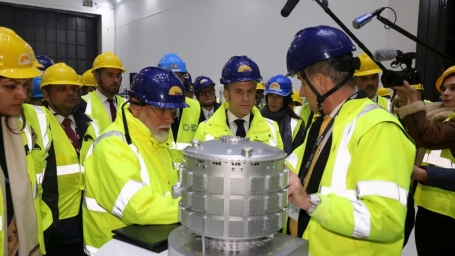
Narendra Modi et Emmanuel Macron - chantier ITER
February 2025,
Le Premier ministre indien Narendra Modi et Emmanuel Macron ont visité le chantier du projet international de réacteur à fusion nucléaire ITER auquel enia participe en tant qu’architecte du site et auteure de sa charte constructive. Retour sur la visite avec l’AFP : https://lnkd.in/eg8TzSVX
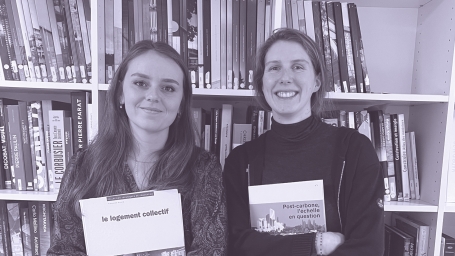
Après Saint-Gobain, retour sur la recherche à l’agence
February 2025,
eniaLAB se renforce avec l’arrivée, pour un doctorat, de Licia Marin-Pache, diplômée du master Architecture, Ressources et Résilience à l’ENSA de Lyon.
Son sujet : construction hors site et conception architecturale : apports mutuels et limites.
Ou comment la production sérielle peut redéfinir les typologies du logement collectif...
Bienvenue Licia !
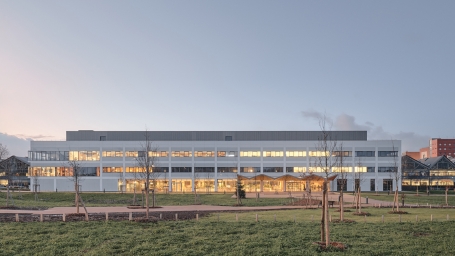
Inauguration de l'extension de Saint-Gobain Research Paris
January 2025,
Saint-Gobain Research Paris et enia architectes inaugurent aujourd'hui, en présence de Benoit BAZIN, PDG de Saint-Gobain, et de Valérie Létard, Ministre chargée du logement, le nouveau bâtiment de R&D du Groupe, au coeur du premier de ses centres de recherche dans le monde.
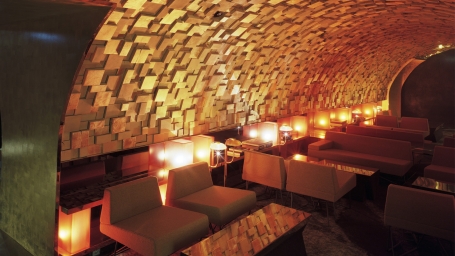
Souvenir de notre collaboration avec David Lynch
January 2025,
L’équipe se joint aux hommages et se souvient de sa petite contribution à l’univers « lynchien ».
C’était en 2011. Et depuis, ce labyrinthe underground, sis dans l’immeuble qui accueilla L'Aurore, est l’un des lieux les plus convoités de la nuit à Paris.
"Silencio"
Photographies : Alexandre Guirkinger
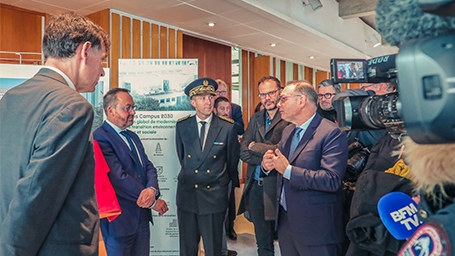
Inauguration des 7 bâtiments rénovés du campus santé de l’Université de Rennes !
January 2025,
Un moment-clé, après un chantier rondement mené, en moins de deux ans et en site occupé, en présence du Ministre délégué chargé de l’Enseignement supérieur et de la Recherche, et du Ministre chargé de la Santé.
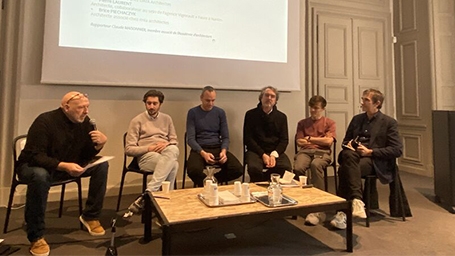
Les « Mutations de l’architecture » à l’Académie
November 2024,
Une journée de réflexion prospective et de débats pour interroger les évolutions ou révolutions à l’œuvre dans l’acte de bâtir et d’aménager, les clarifier et mesurer leur amplitude.
La table-ronde de Brice Piechczyk sur les mutations tech et scientifiques : https://www.dailymotion.com/video/x9ap5y2
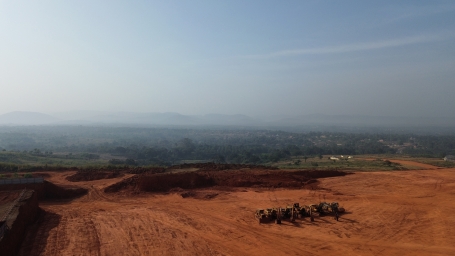
Les chantiers des centres hospitaliers de Kindia et Labé (Guinée) ont démarré
November 2024,
Deux CHR évolutifs et modulaires de 13 000 m², spécialisés dans la santé maternelle et infantile, les maladies infectieuses, les pathologies émergentes, et la chirurgie, pour permettre aux populations des régions reculées d’accéder plus facilement à des soins de qualité.
Une étape importante du plan de renforcement d’un système de santé aujourd’hui sous pression et hypercentralisé.
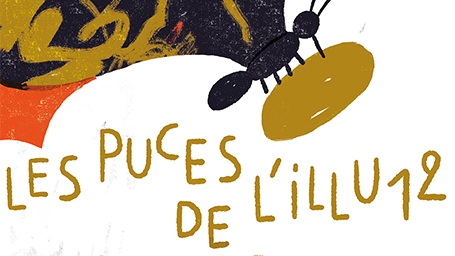
enia architectes fête les arts visuels !
November 2024,
L’agence est à nouveau partenaire des Puces de l'Illu, le premier Festival de l'illustration contemporaine en France, organisé par nos voisins du Campus Fonderie de l'Image.
RDV les samedi 30 novembre et dimanche 1er décembre !
Plus d'info :https://lnkd.in/eGA8cNjW
