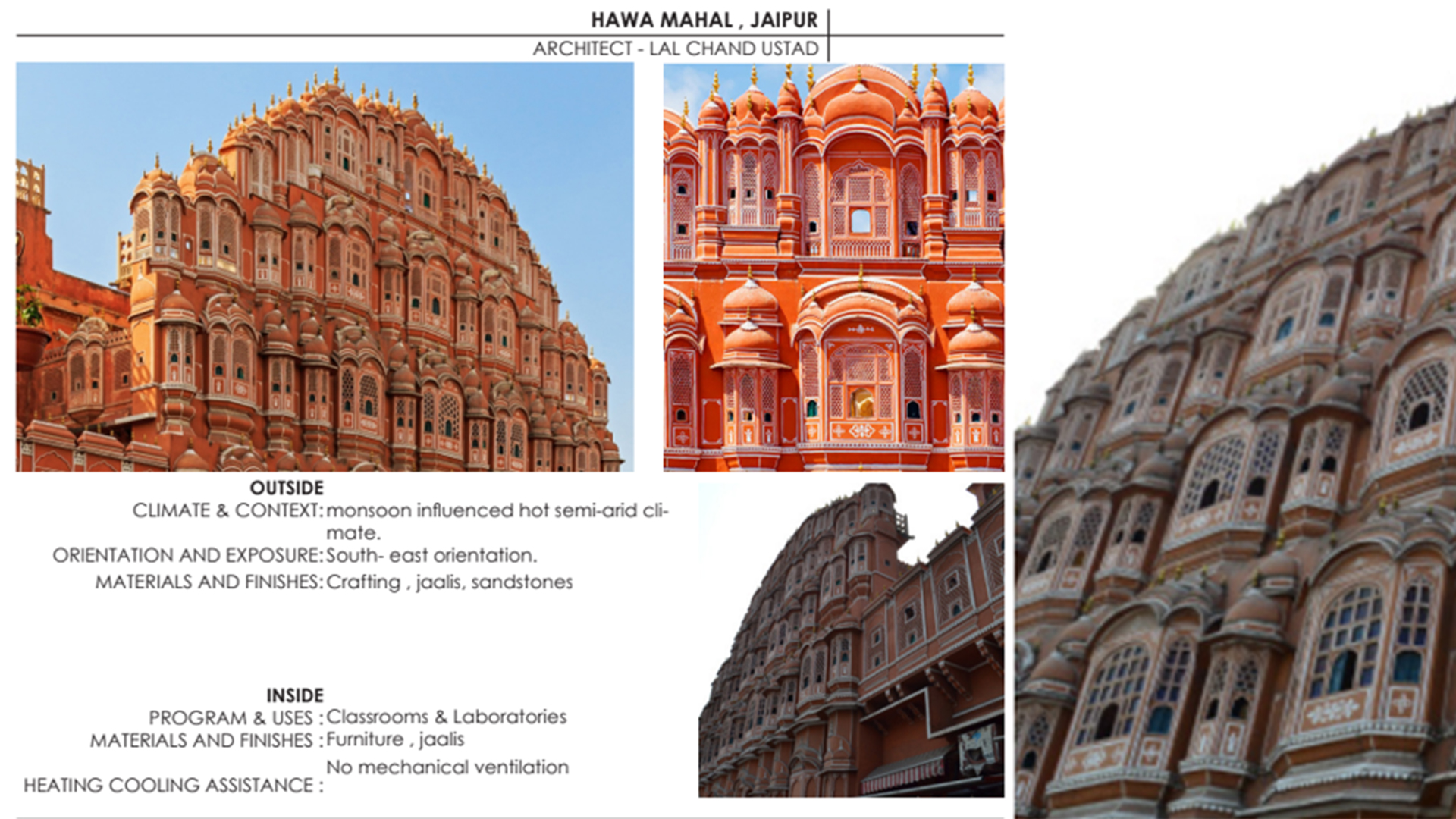Technical Specifications
Type
urban project
Location
Inde
project manager
Partner : Prakriya Design Studio
Team enia : Ba Tuoc Vo, Elise Leclerc, Vincent Saulier, Enia Inde
Program
Status
study
Date
2019
Our research explores the different types of facades in India in order to develop innovative facade systems that can be deployed in building design in the contemporary Indian context.
Why this research?
The facade is the separating and filtering layer between the outside and the inside, between nature and the human living space. It is the creation of an effective partitioning of space from the outside. The Indian context presents multiple constraints: social, climatic, regulatory, ecological, energetic, thermal, etc... Faced with the climatic challenges, it is essential to reflect on the facade, considering that the building sector is responsible for a large part of the energy consumption and that the latter depends mainly on the building envelope. We seek to adapt the building to its environment as well as possible.
Methodology and results
A study was carried out on a large number of facade types used in India. The study was intended to be comprehensive and to cover all the technologies used. This first part focused on an in-depth study of the concept of 'façade' as well as an analysis of the spatial and constructive organisation of façades, the issues at stake and their typology. Our next step is to establish a classification of different typologies of facades adapted to the Indian context and to propose new solutions.


