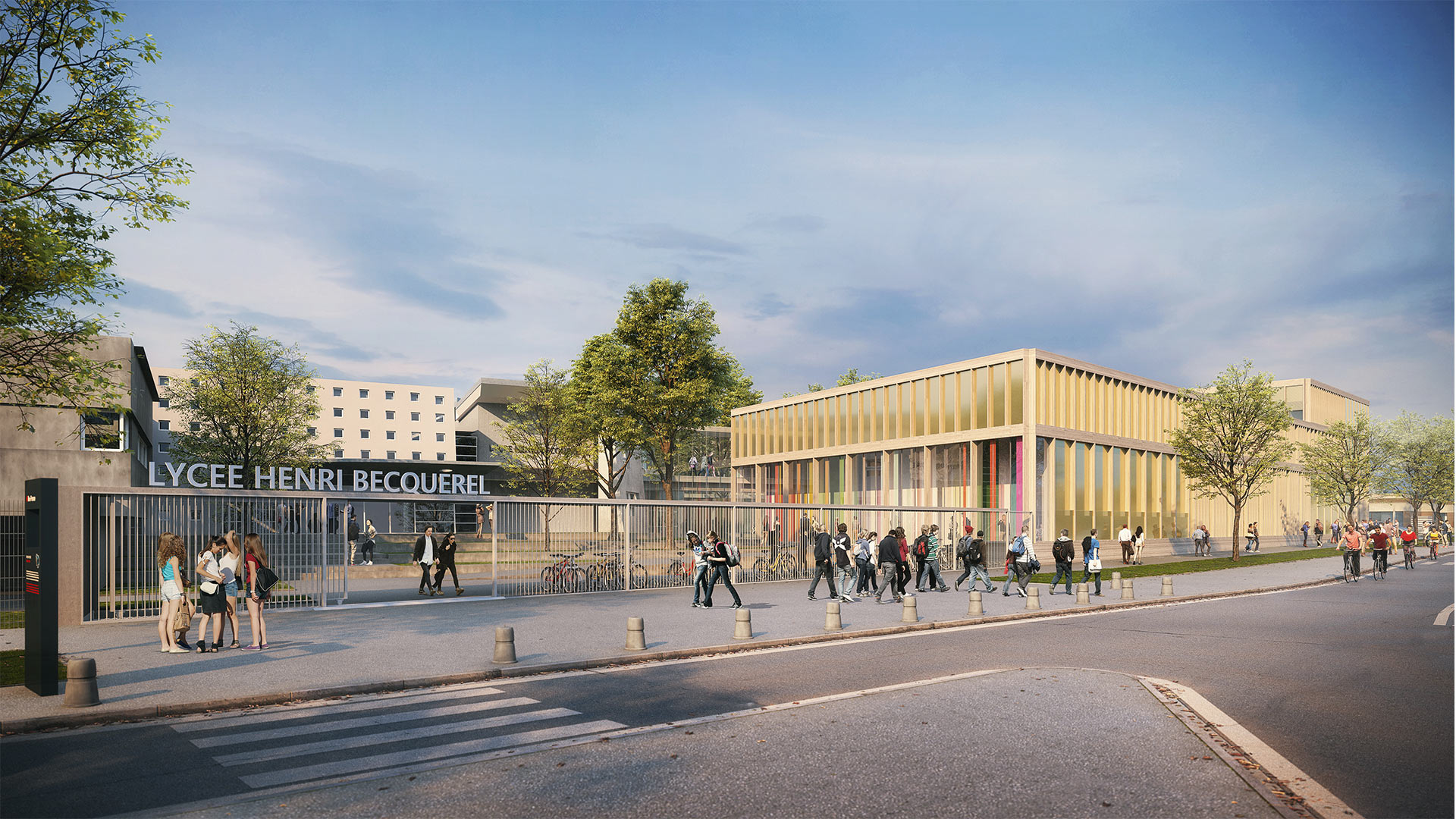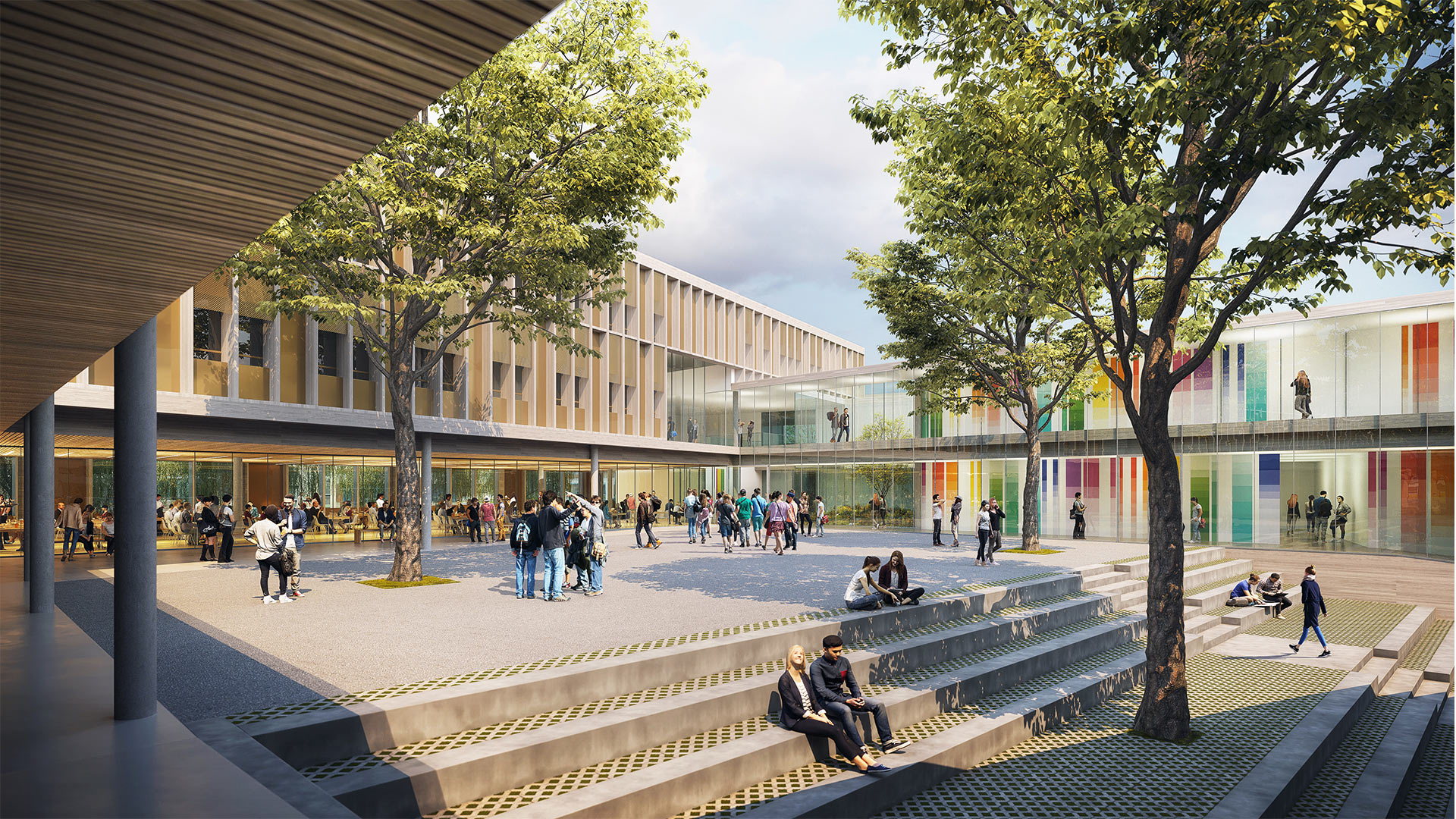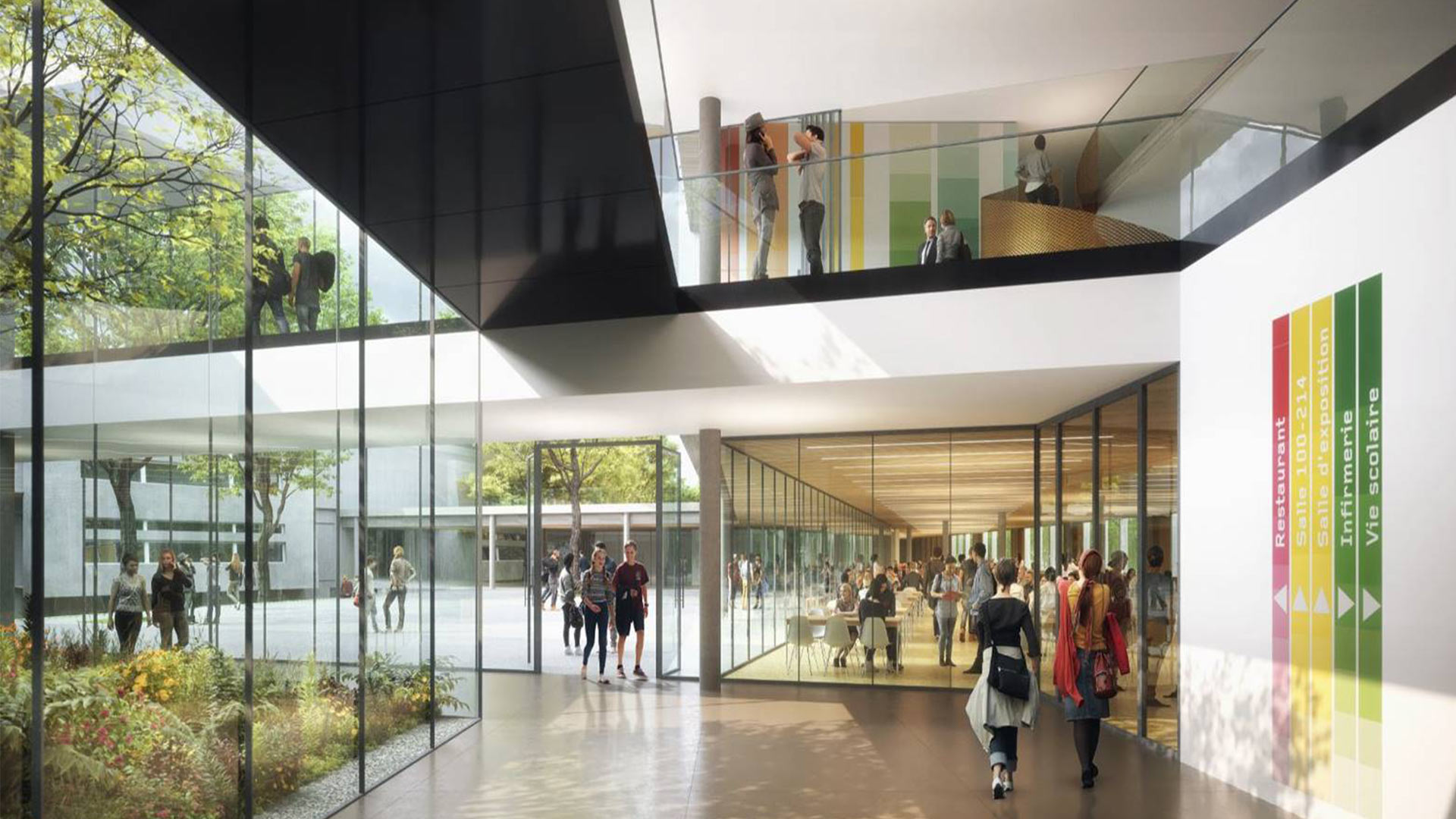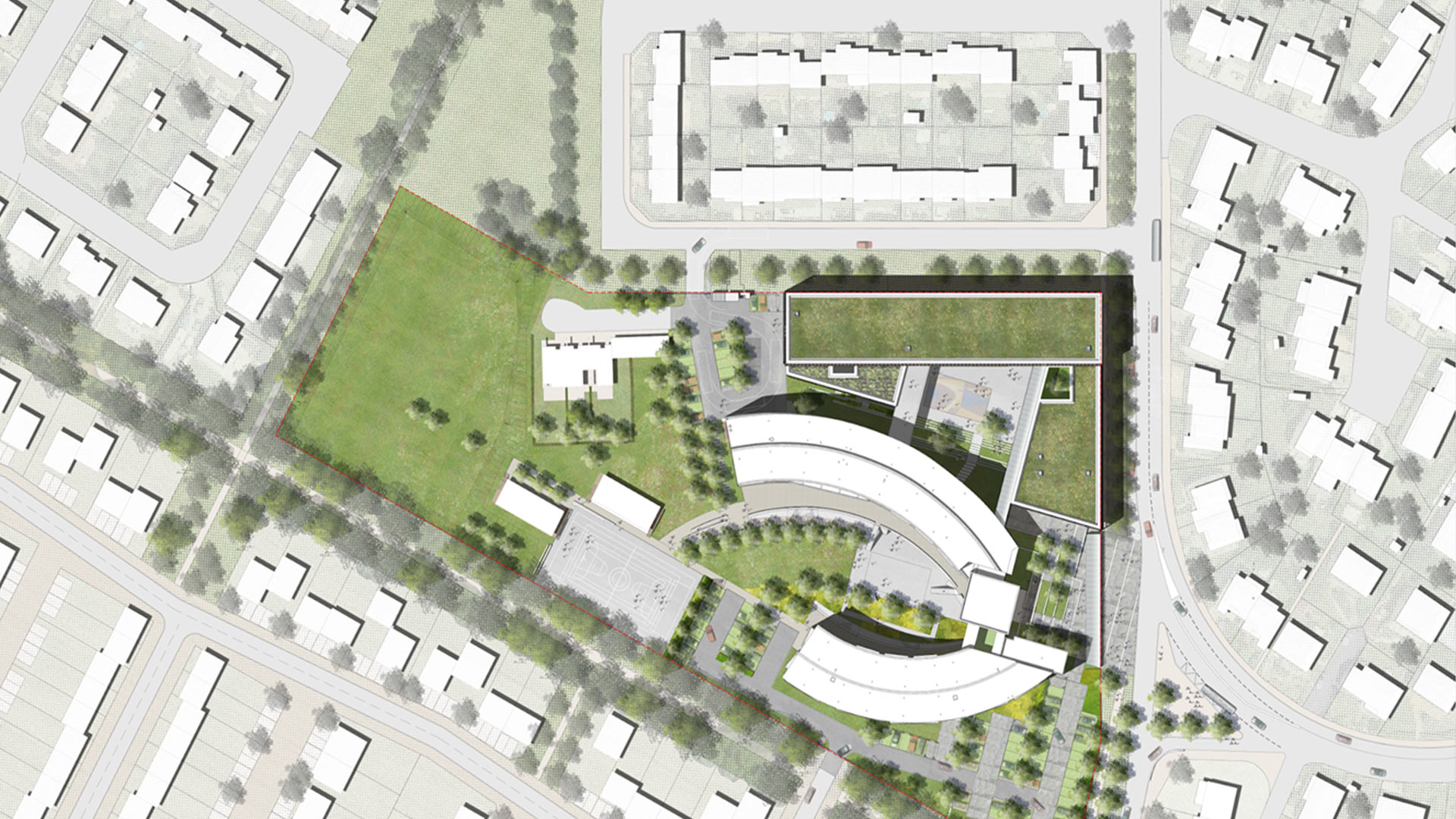Technical Specifications
Type
education - education
Location
Nangis, France
client
Île-de-France Region
project manager
Architecture : DE-SO (representative), enia architectes (co-contractor)
Engineering : TPF Ingénierie, Oxalis-Switch, PK Ingénierie restauration, Atelier 59
© perspectives
Vize
area
6 525 m² (1 125 m² rehabilitation and 5 400 m² extension)
cost
14,5 M € ex-Tax
Program
Extension of Henri Becquerel High school : new building including a school life and administration area, a lecture hall, a 1 200 seat canteen and a 23 classroom education area. Restructuring of the former canteen to the science centre, and the former office area to classrooms.
Mission
Competition
Status
study
Date
2019





