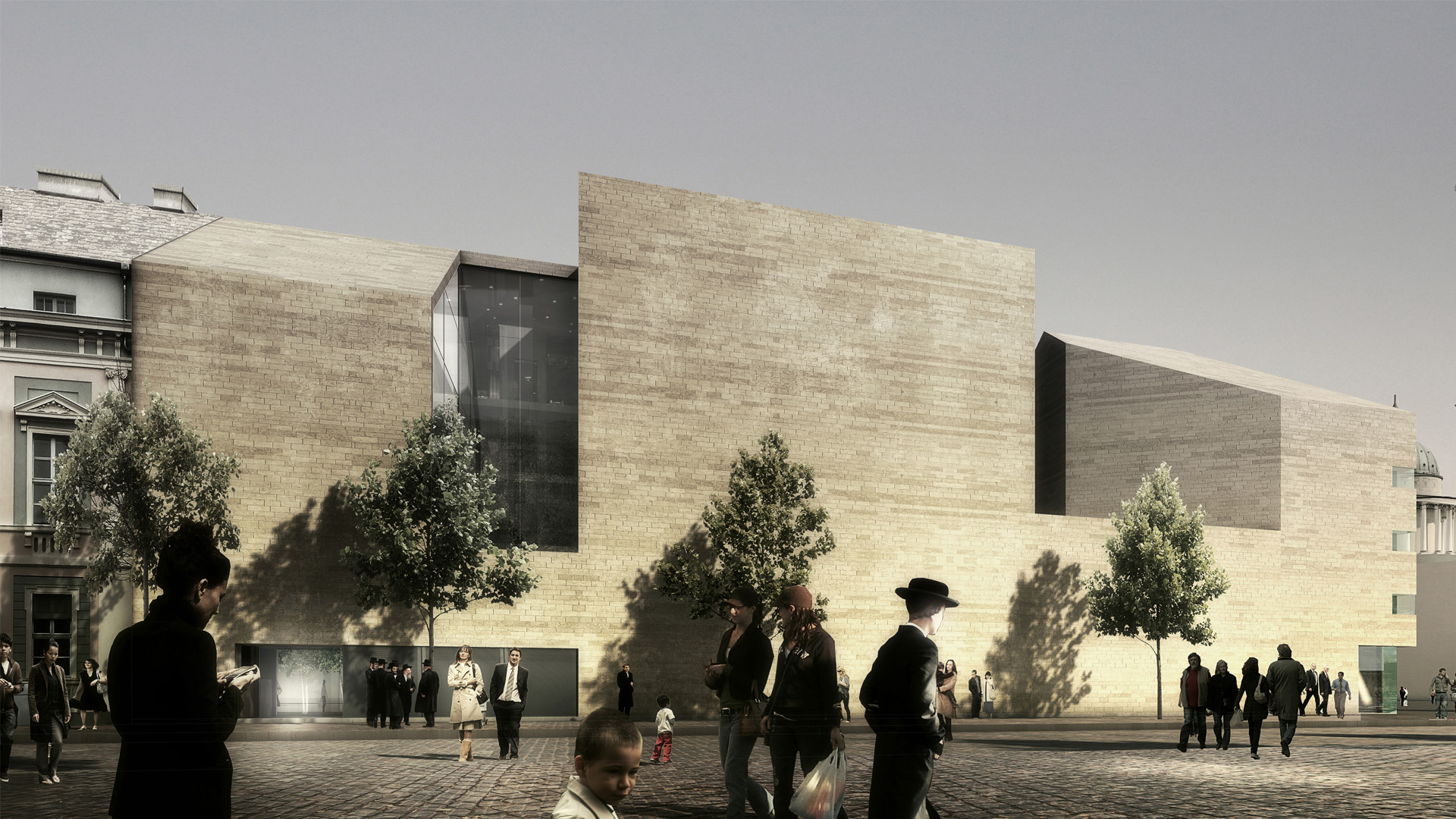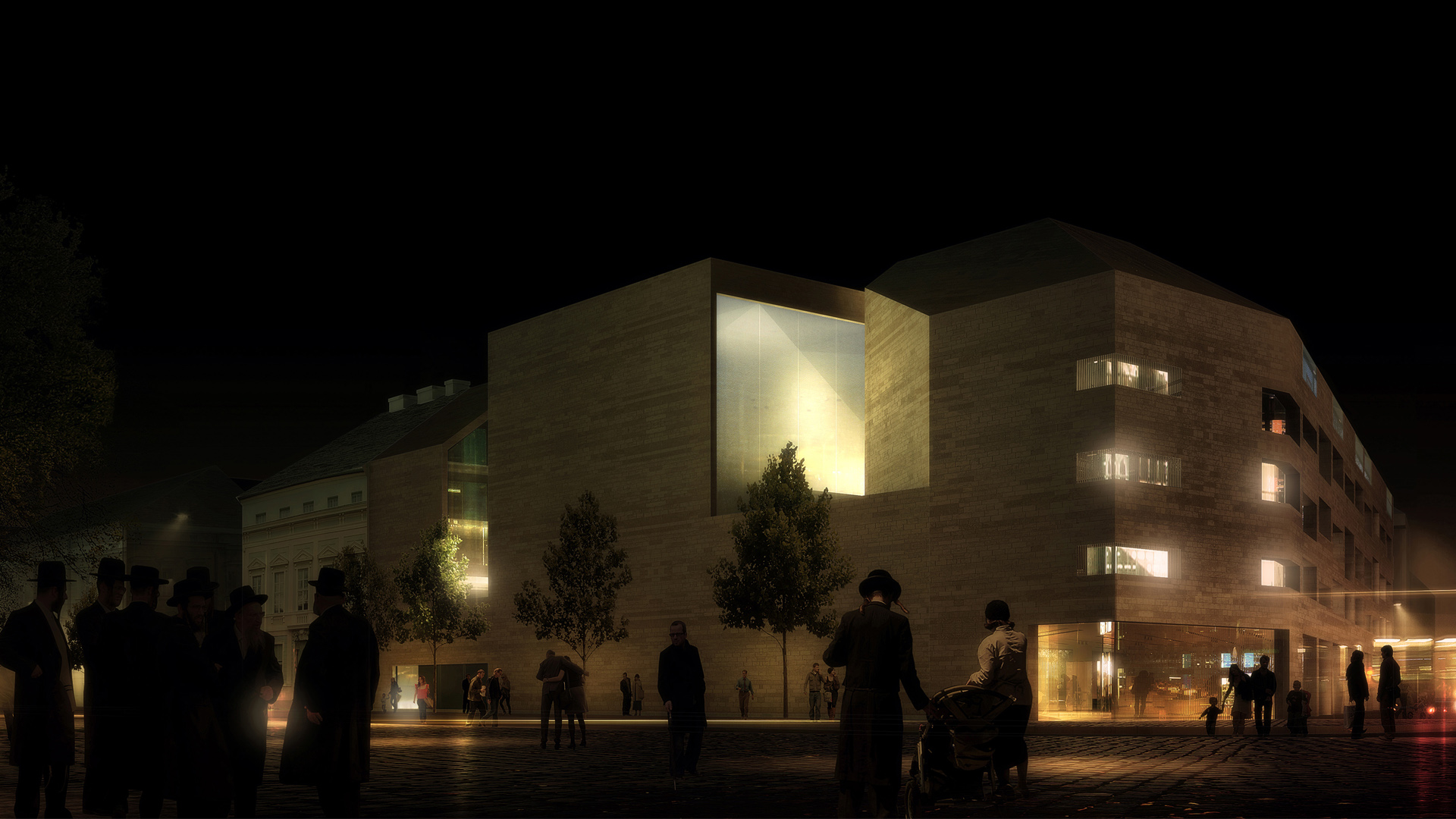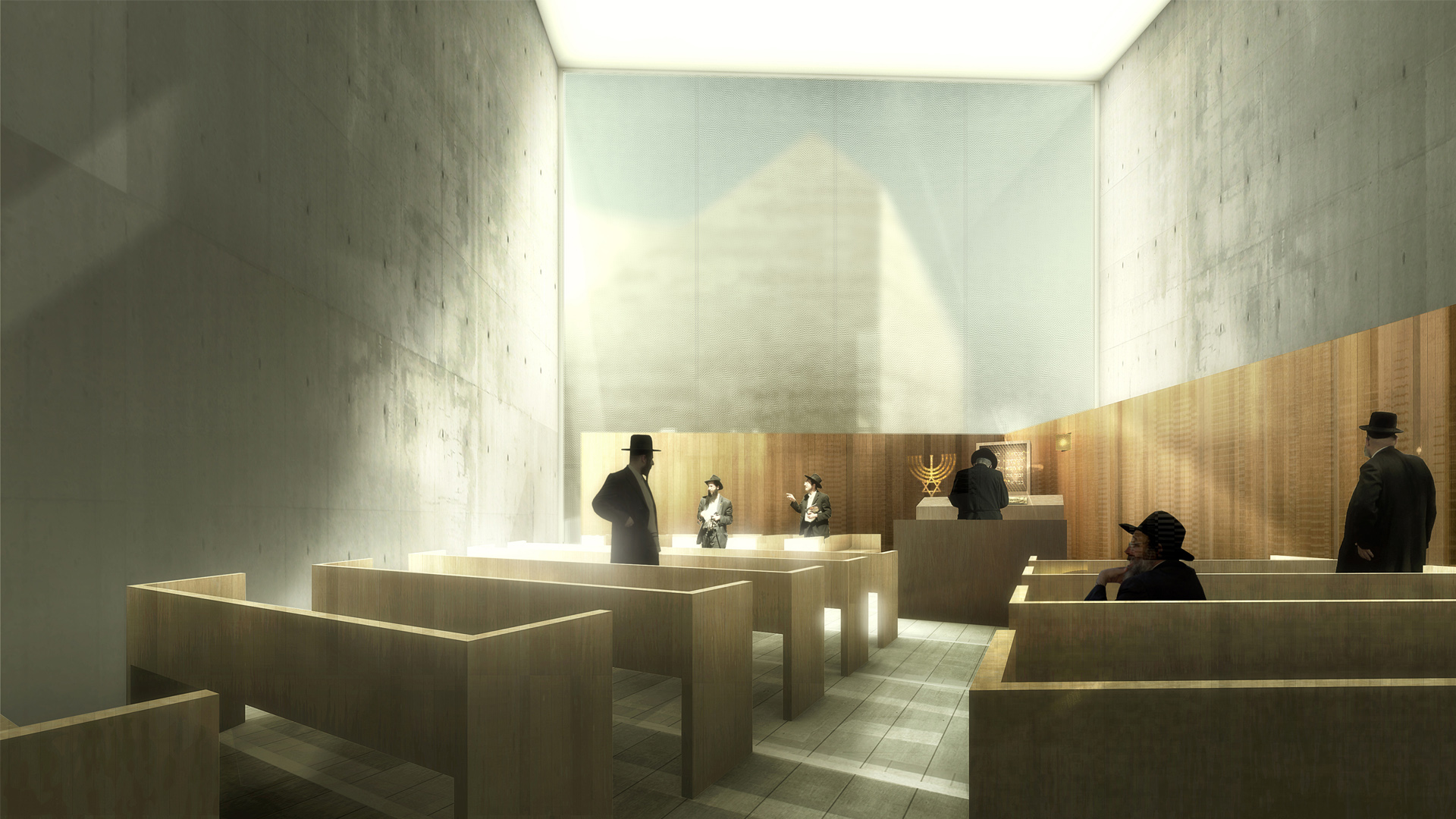Technical Specifications
Type
culture
Location
Potsdam, Germany
client
Land Brandenburg
project manager
Architecture: enia architectes
Engineering: IOSIS International
Project manager: Gaetano Giuliano
© perspectives
Luxigon
area
3 400 m²
cost
8,6 M€ ex-Tax
Program
Mission
Competition
Status
study
Date
2009
Enia architectes was selected to take part in the competition of the “Land Brandenbourg” to design a synagogue in Potsdam, Germany, Berlin’s outer suburb.
The programme is composed of a synagogue, a jewish center, shops and a student hall. It occupies half of the small, historical island of this baroque city. In close proximity to the future “Stadtschloss” and the St. Nicholas’ Church by Karl-Friedrich Schinkel, the project raises the question of the modern architecture integration to an historically constituted space.




