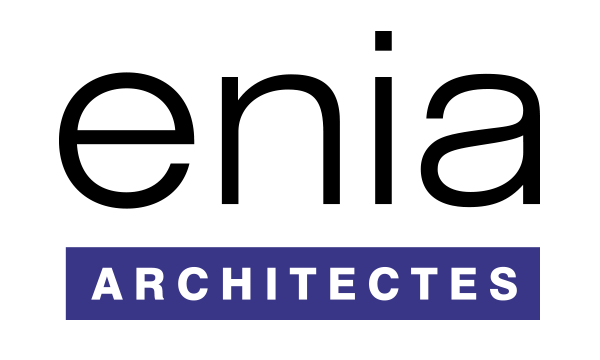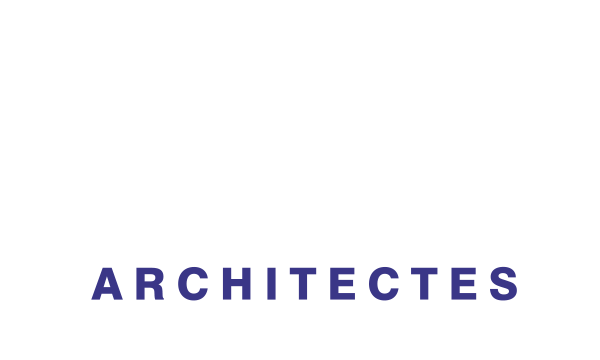Technical Specifications
Type
tertiary - retail - tertiary
Location
Nice, France
client
Nacarat
project manager
Architecture: ENIA Architectes + Jean Paul Gomis
Engineering Structure and Economics: EGIS Bâtiments Méditerranée
Environmental Experts and façades: ELIOTH
Engineering Fluid Mechanics: EDF Optimal Solution
© perspectives
By Encore
area
22 580 m²
cost
44 M€ ex-Tax
Program
Construction of a tower for a head office including an in-house nursery, a 300-seat amphitheatre, a business center, rental offices, a company restaurant, centralized technical rooms and a car park.
Mission
Full mission
Status
study
Date
2016

_593e8a3fd8d15.jpeg)
_593e8a4e4c655.jpeg)
_593e8a583a44d.jpeg)
