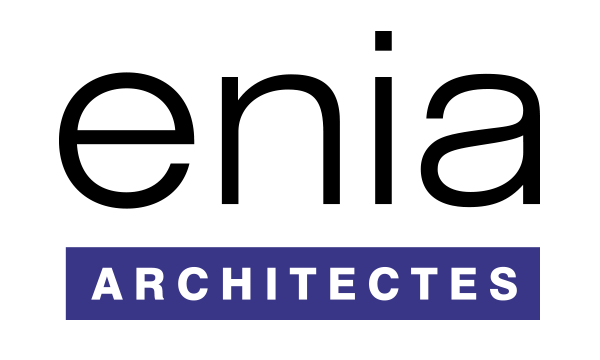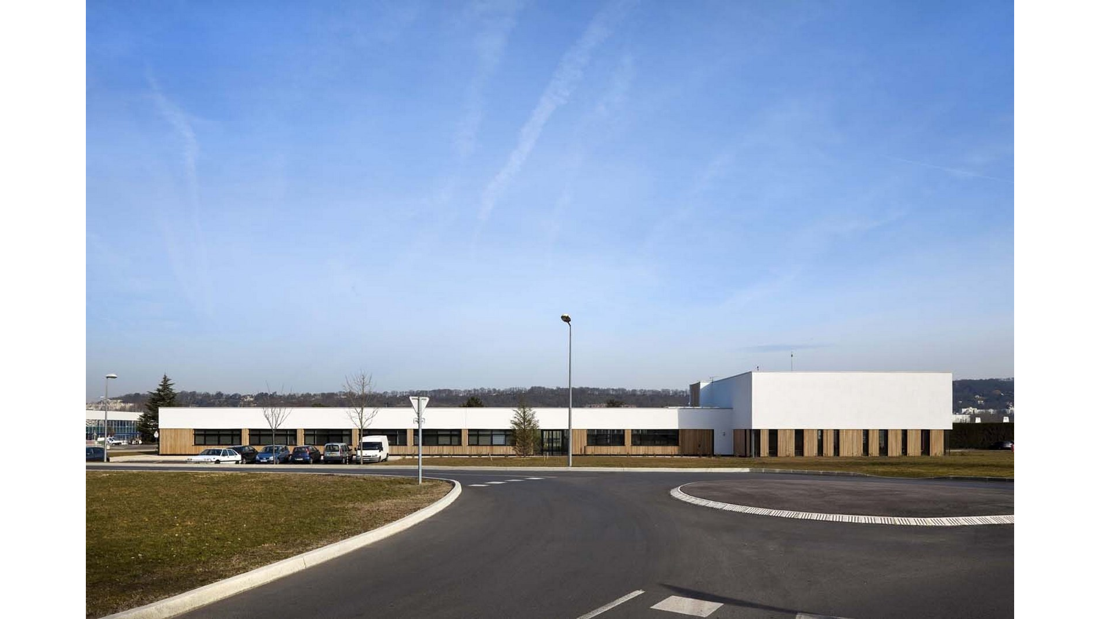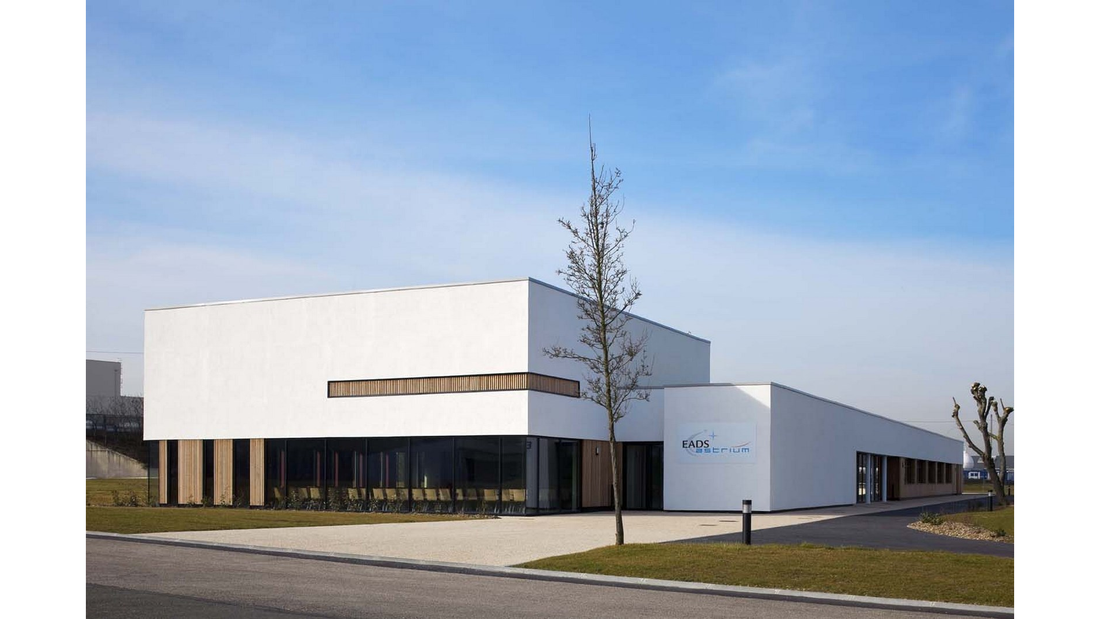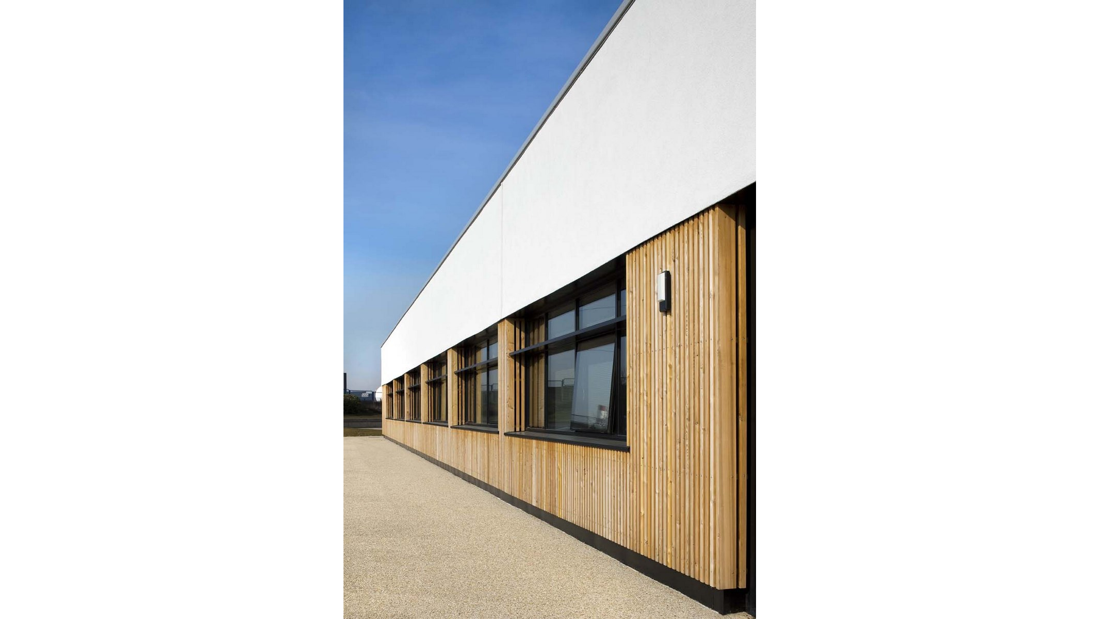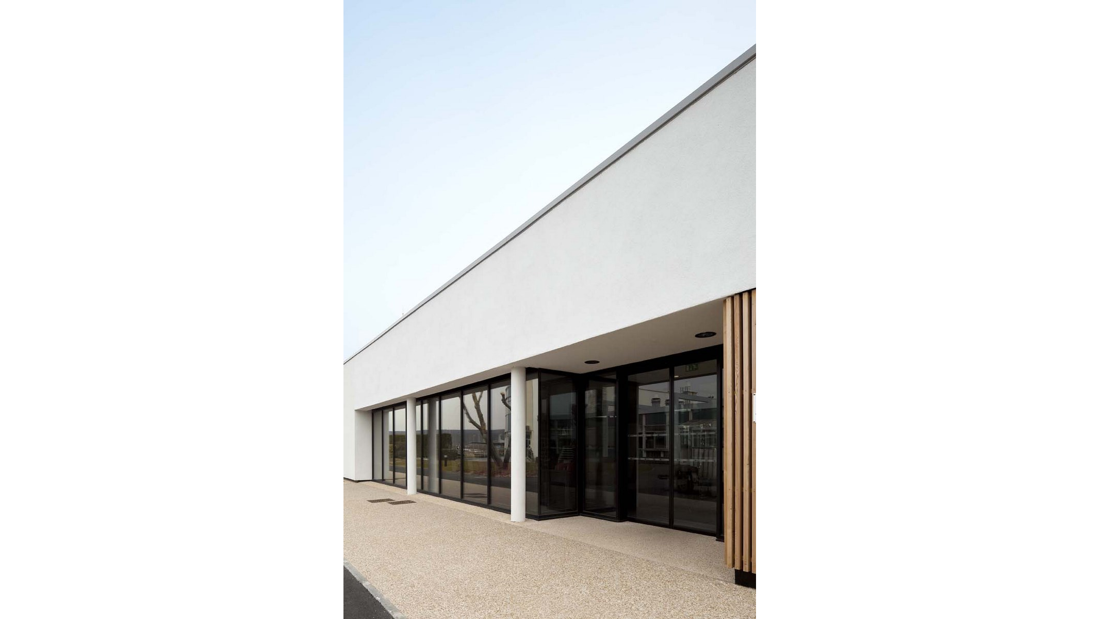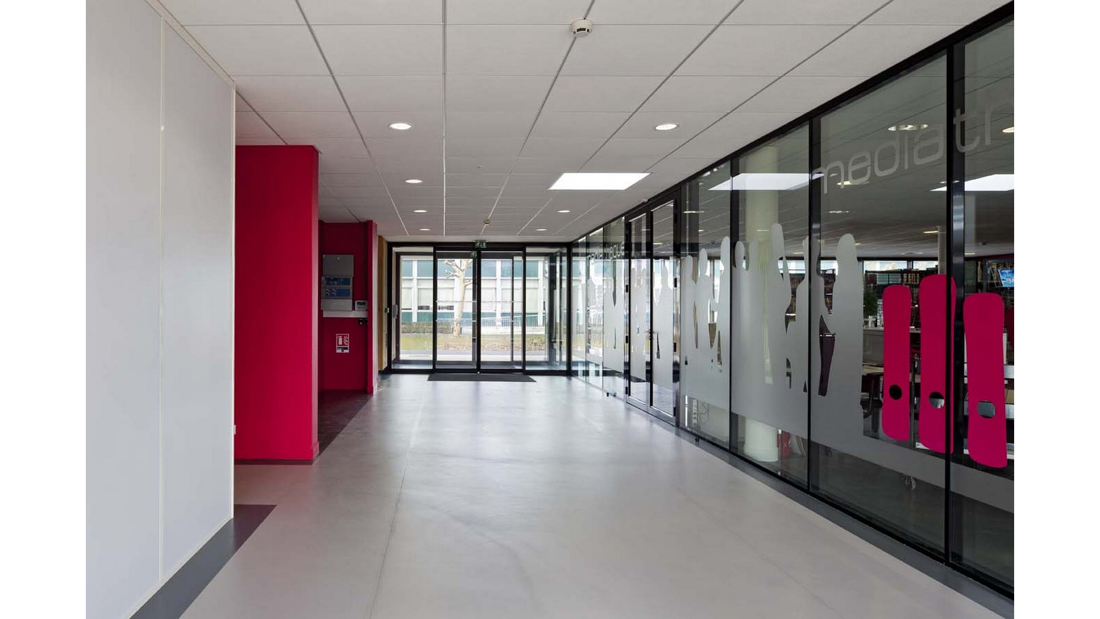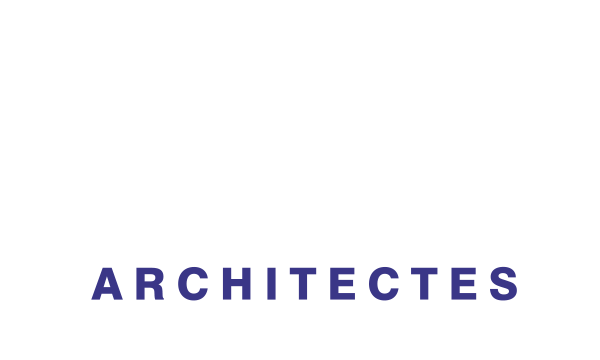Technical Specifications
Type
tertiary - tertiary
Location
Les Mureaux, France
client
Astrium Space Transportation (EADS)
project manager
Architecture: enia architectes
Engineering: IOSIS Centre Ouest
Environmental studies: ELIOTH
Project manager: Hugues Tournier
Assistants: Denis Cabiron
© photographs
Hervé Abbadie
area
1 300 m²
cost
1,6 M€ ex-Tax
Program
Multi-purpose studies building: exhibition space for VIP receptions
Mission
Full mission
Status
completed
Date
2009
Environmental approach
Consumption goal: 80 kWh/an/m² - respect of the RT2005 - 15%
High performance building shell: external insulation, limited opening, brise-soleil, low-emissivity glass
Green roof
Cooling by ground-coupled heat exchangers and air-to-air heat pumps
