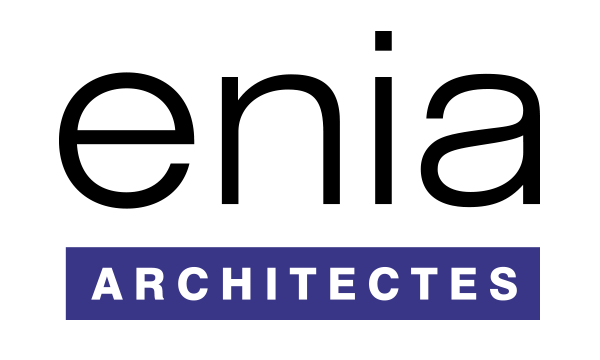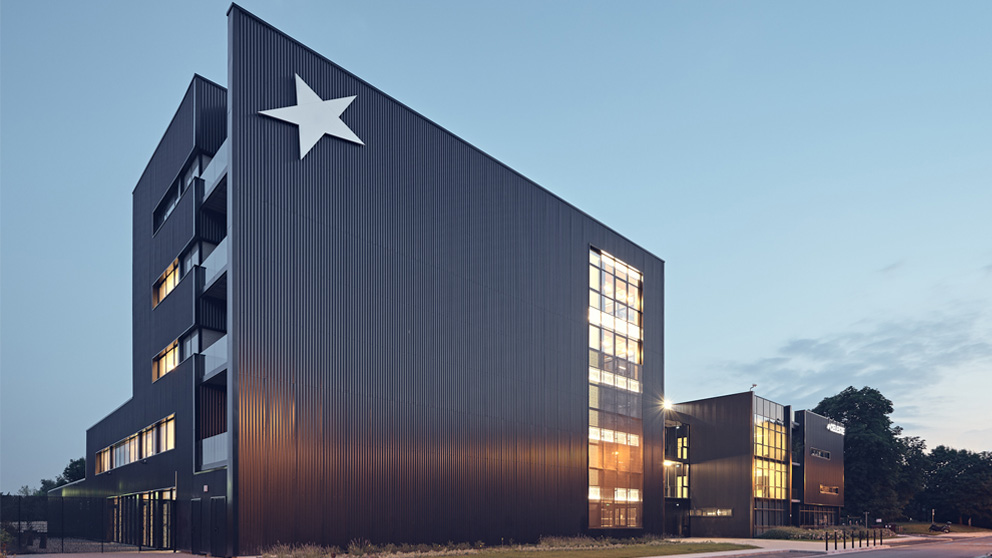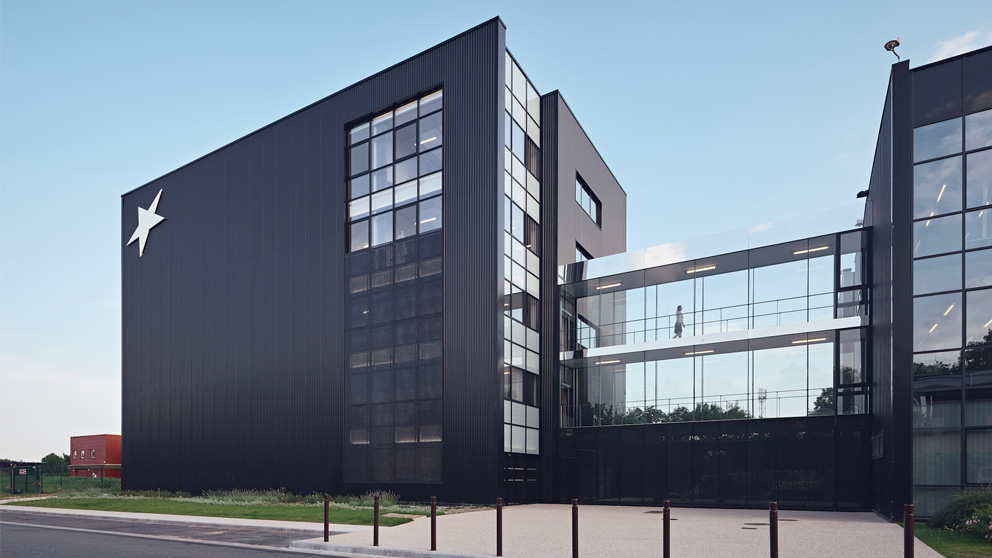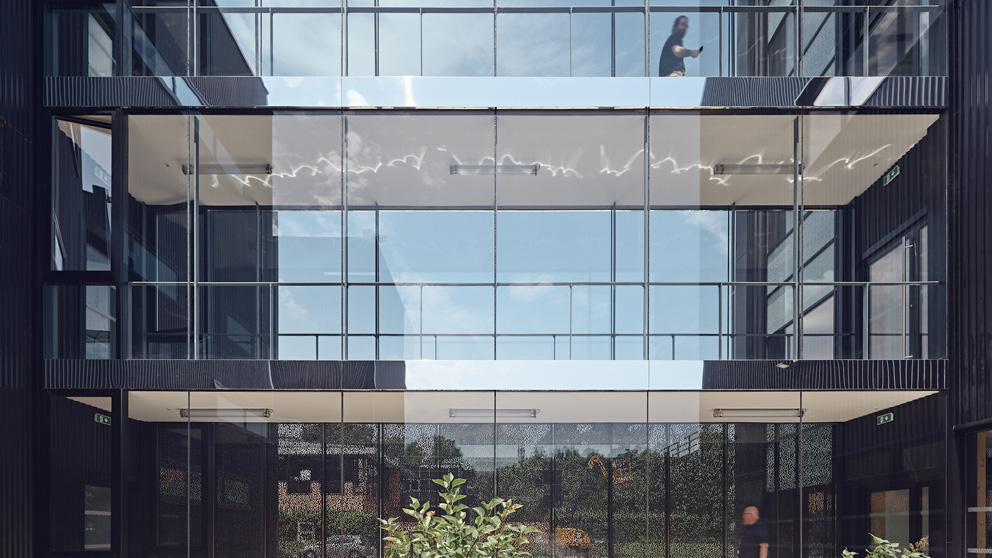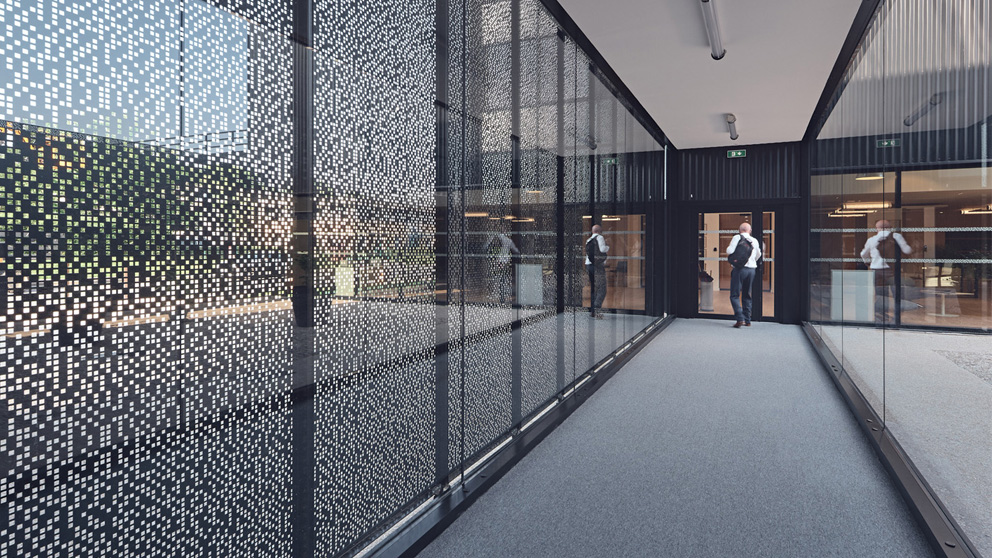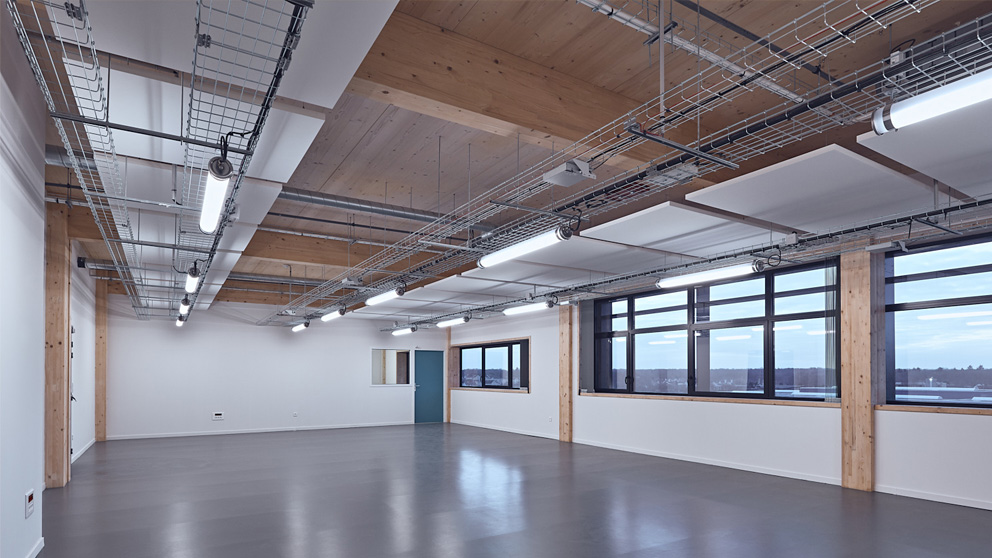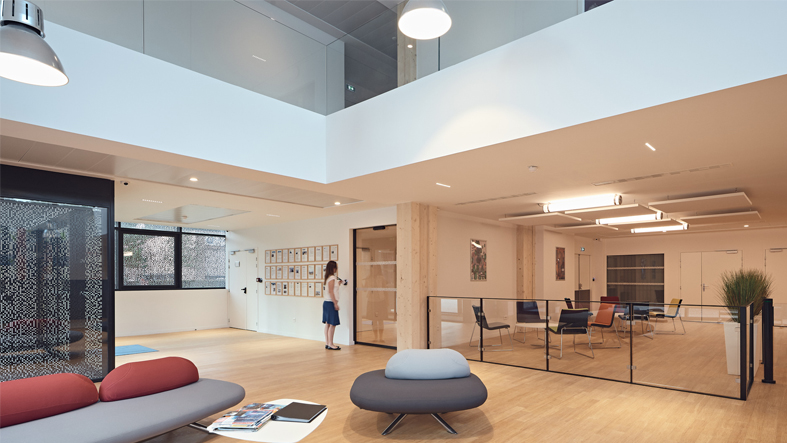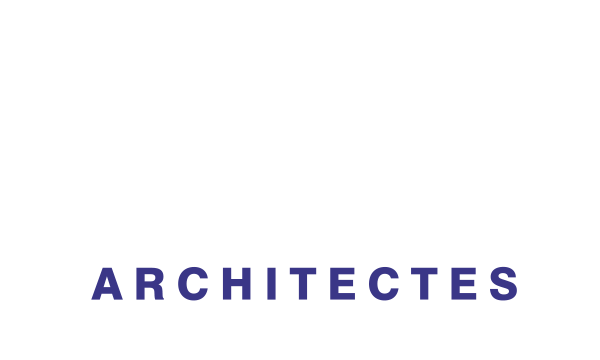Technical Specifications
Type
IT
Location
Champs-sur-Marne, France
client
Celeste
project manager
Architecture: enia architectes
Engineering stage 2: S2T (high and low voltage networks, wood, structural work) / ECIB (Economy) / A&C (Acoustics)
Project manager: Julien Berujeau
© photographs
Epaillard+Machado
area
1 800 m² NIA / Extension, 2 541 m² floor surface
cost
5 M€ ex-Tax for the first phase et 6,5 M€ ex-Tax for the second phase (extension)
Program
Data center and offices (Celeste Head Office)
Mission
Full mission
Status
completed
Date
2019
