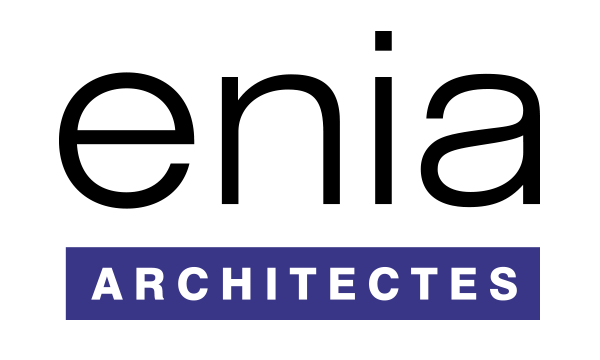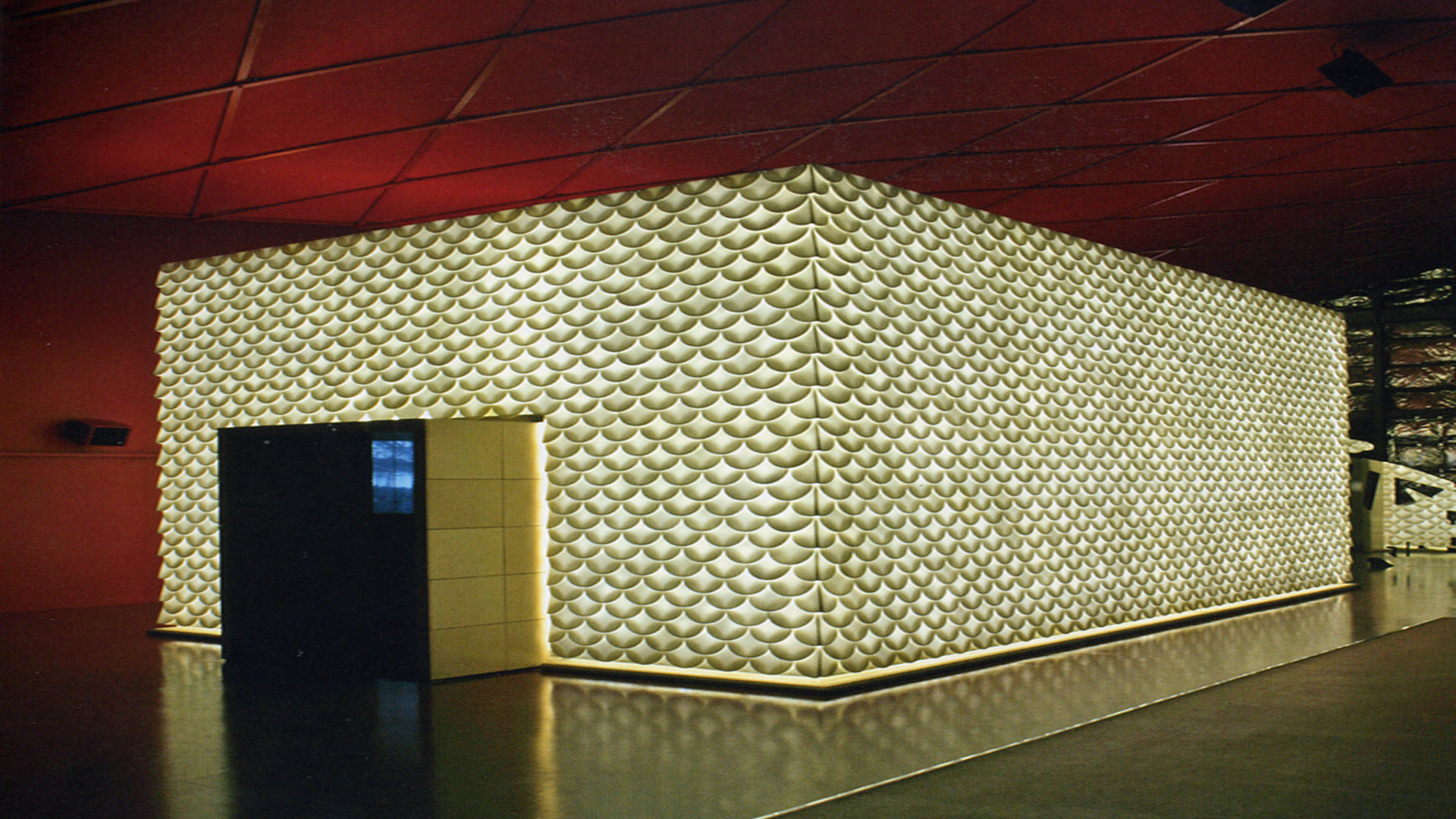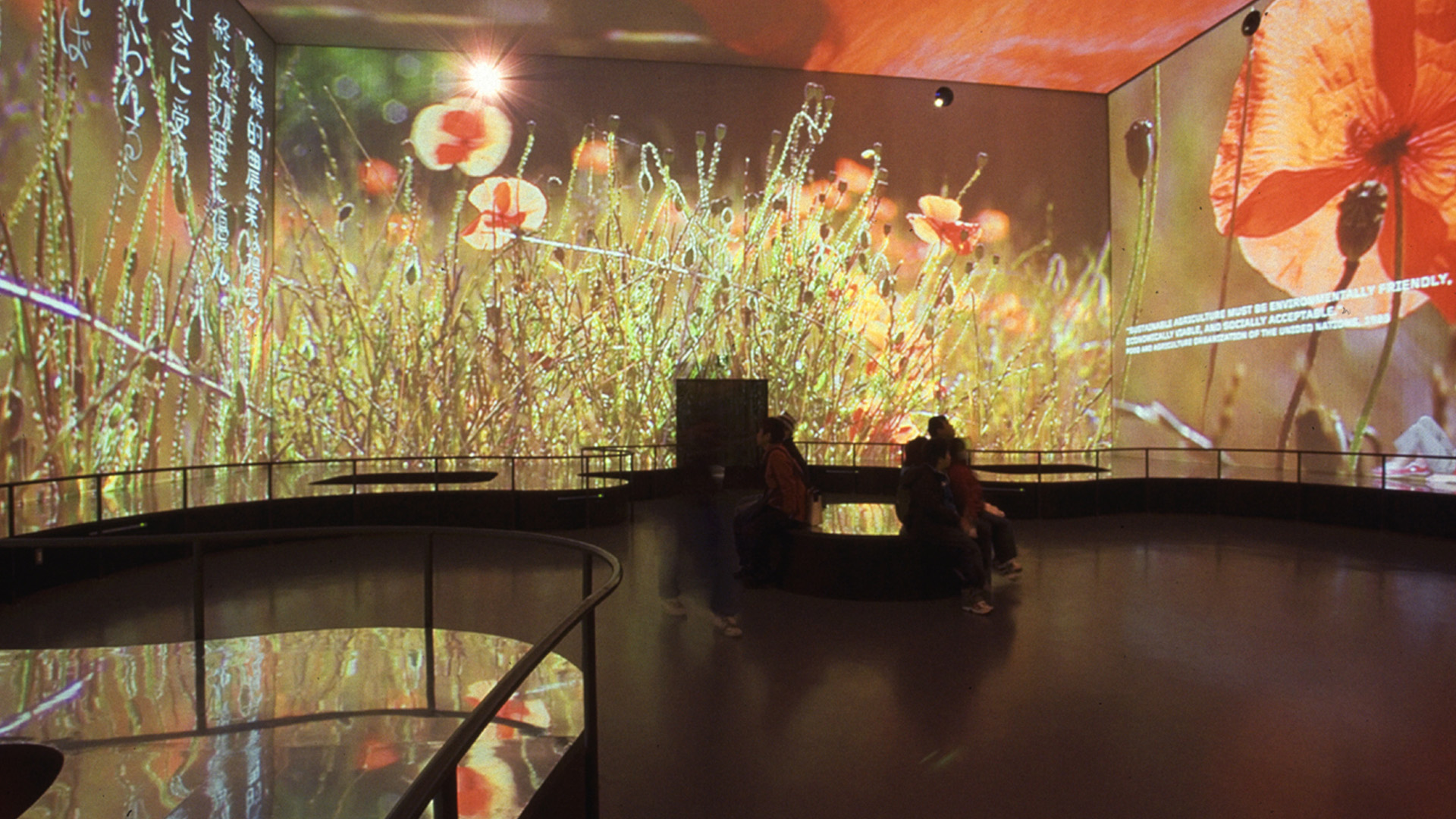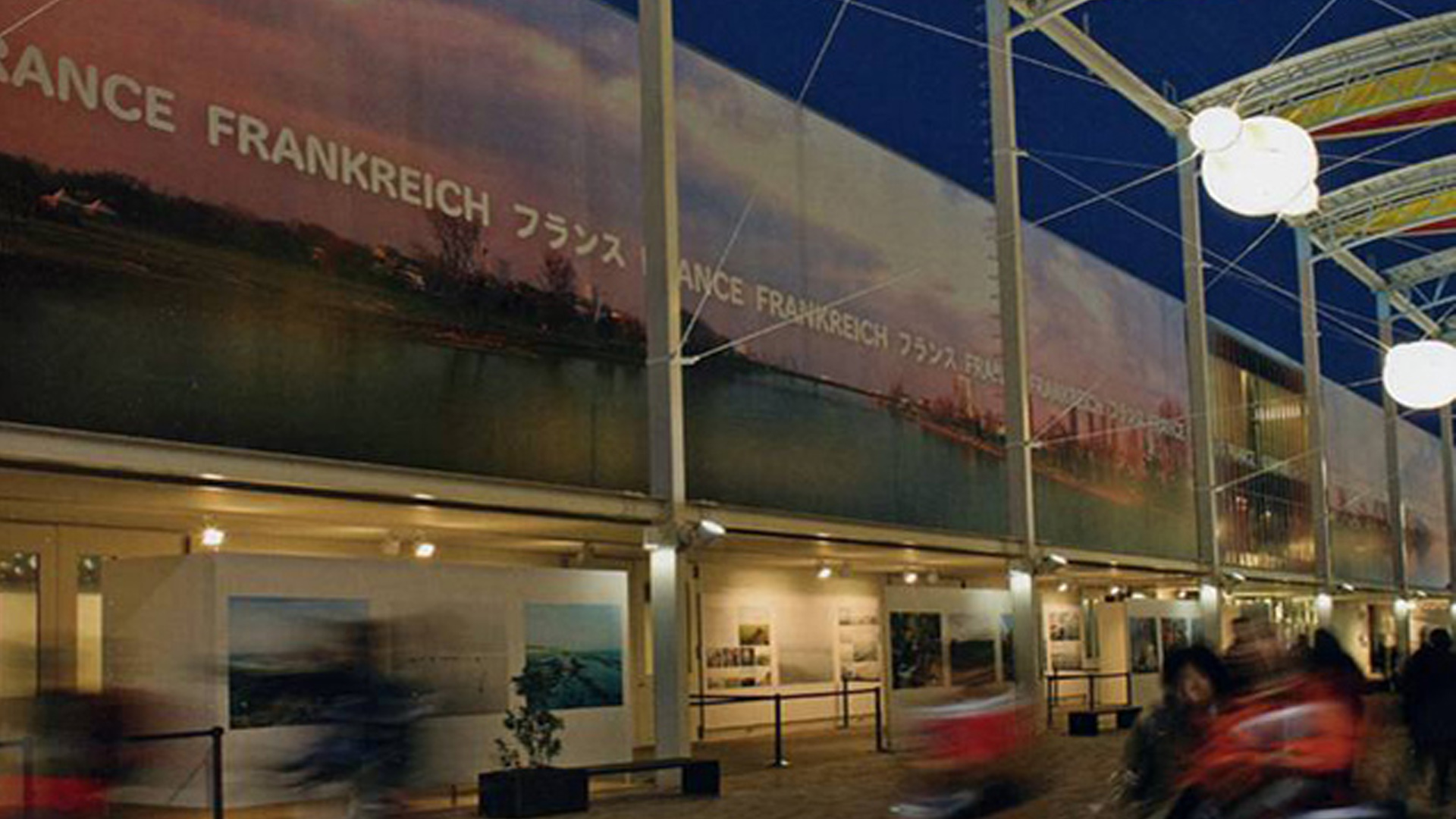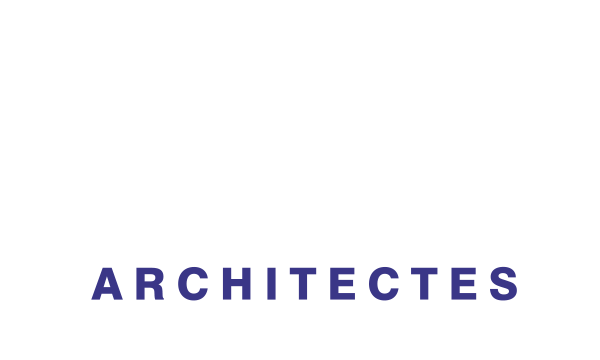Technical Specifications
Type
culture
Location
Aichi, Japan
project manager
Artistic direction: Sylvain Dubuisson
Architecture: enia architectes and MIKAN, Japon
Audiovisual media: MALICE Images, UTRAM
area
2 600 m²
cost
5 M€ ex-Tax
Program
Mission
Full mission
Status
completed
Date
2005
For the first time, France shares its pavilion with another country: Germany. For the first time also, the organizers of the Exhibition chose to offer to all of the different countries the exterior pavilion shells. The participants are left in charge of the scenography inside and outside that fits with the pavilion theme (for France: sustainable development).
The French pavilion houses a dozen scenographies (the “Islands”), created in collaboration with artists and local collectives or companies, they illustrate the theme of sustainable development.
Enia was accepted to create the design team in charge of these works. Moreover, we also took care of the partial design of certain islands (Dassault Systems, Interactive Media Design, Immersive theatre) and the common house.
