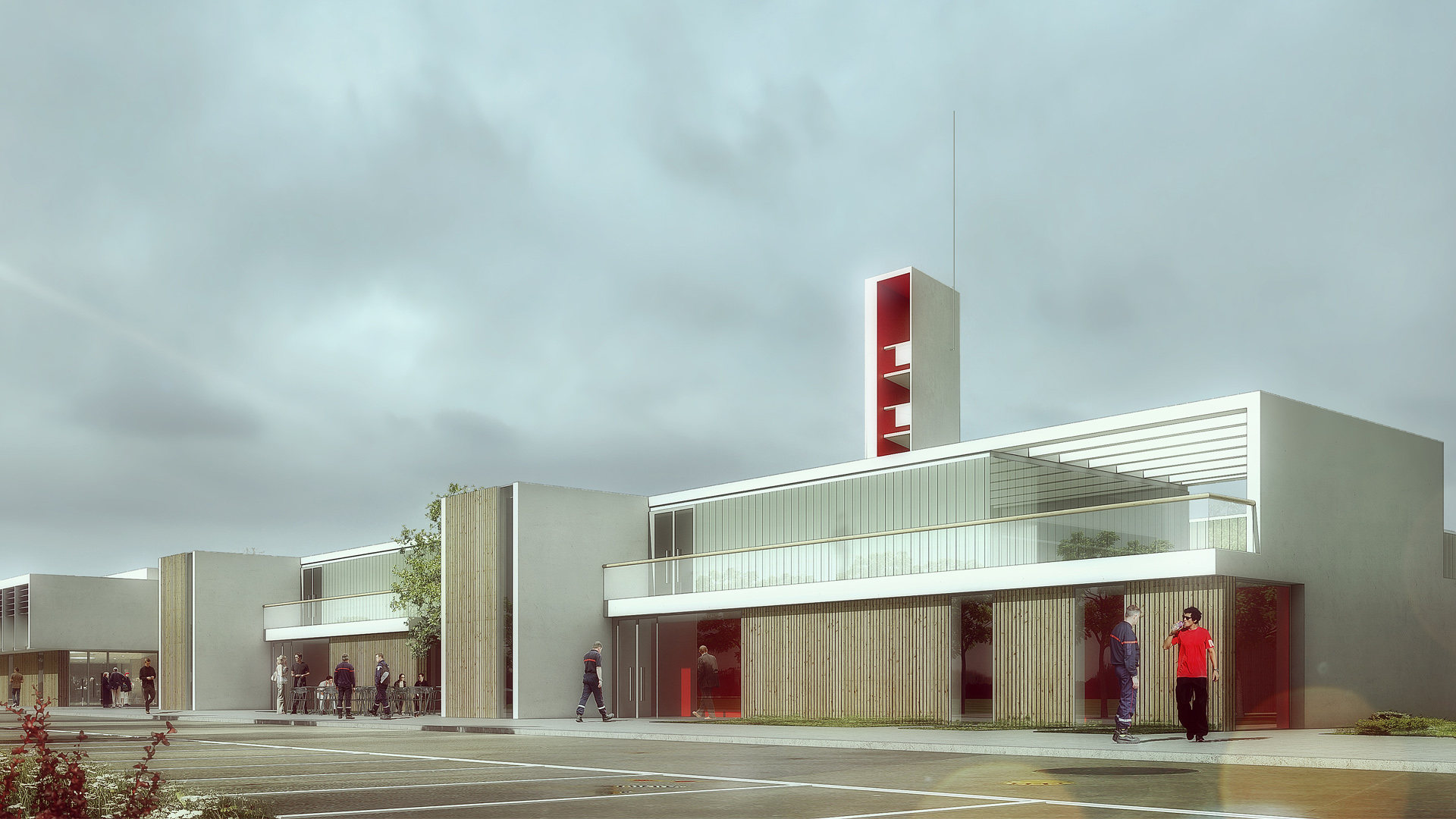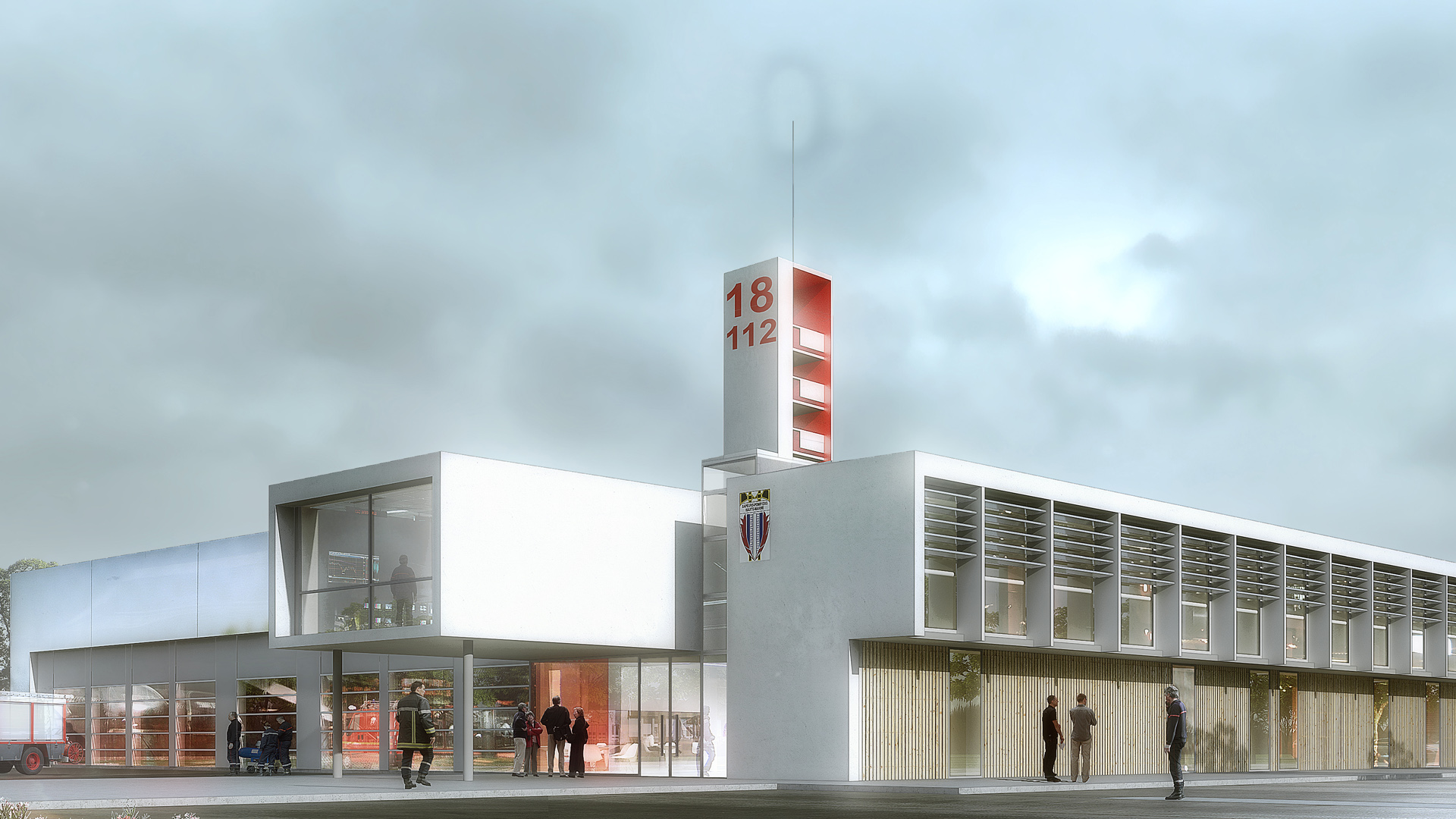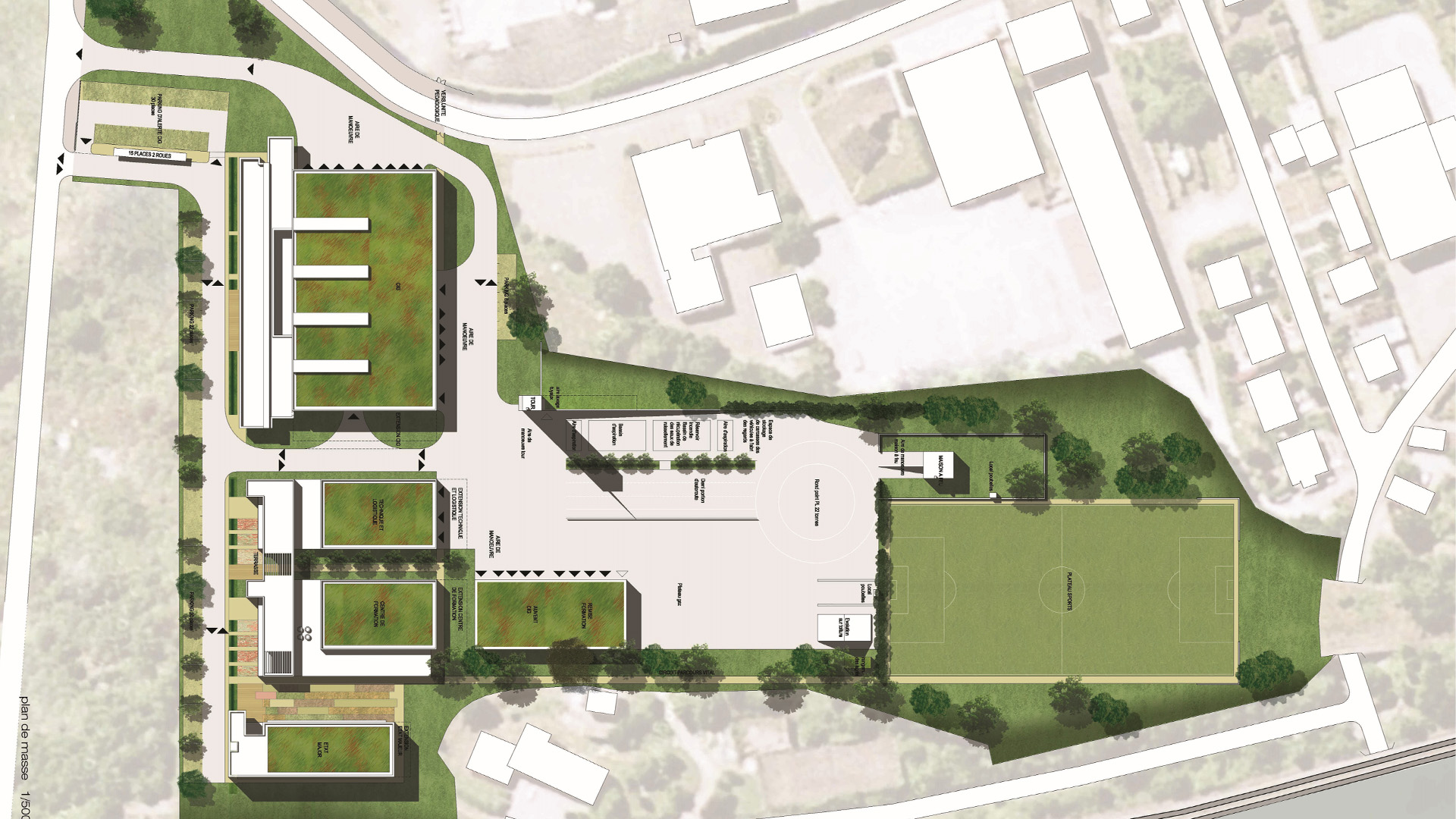Technical Specifications
Type
tertiary - sport - tertiary
Location
Chaumont, France
client
Department for the Regional Fire and Emergency Service Haute Marne
project manager
Lead architect: Peiffer & Freycenon
Partner architect: enia architectes
Engineering: Egis Bâtiments Grand Est
© perspectives
Luxigon
area
11 065 m²
cost
16,5 M€ ex-Tax
Program
Construction of the Department for the Regional Fire and Emergency Service (classrooms, food services, sports halls, firehouse) and the military headquarters (tertiary spaces, conference rooms)
Mission
Competition
Status
study
Date
2010




