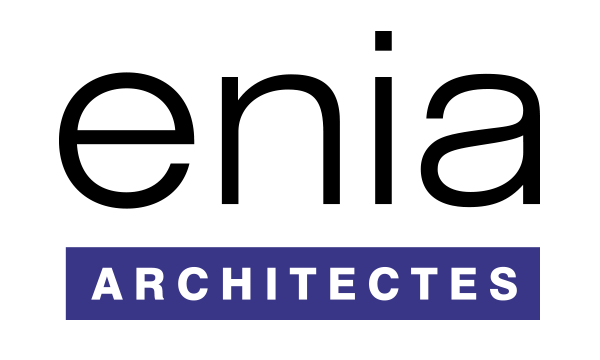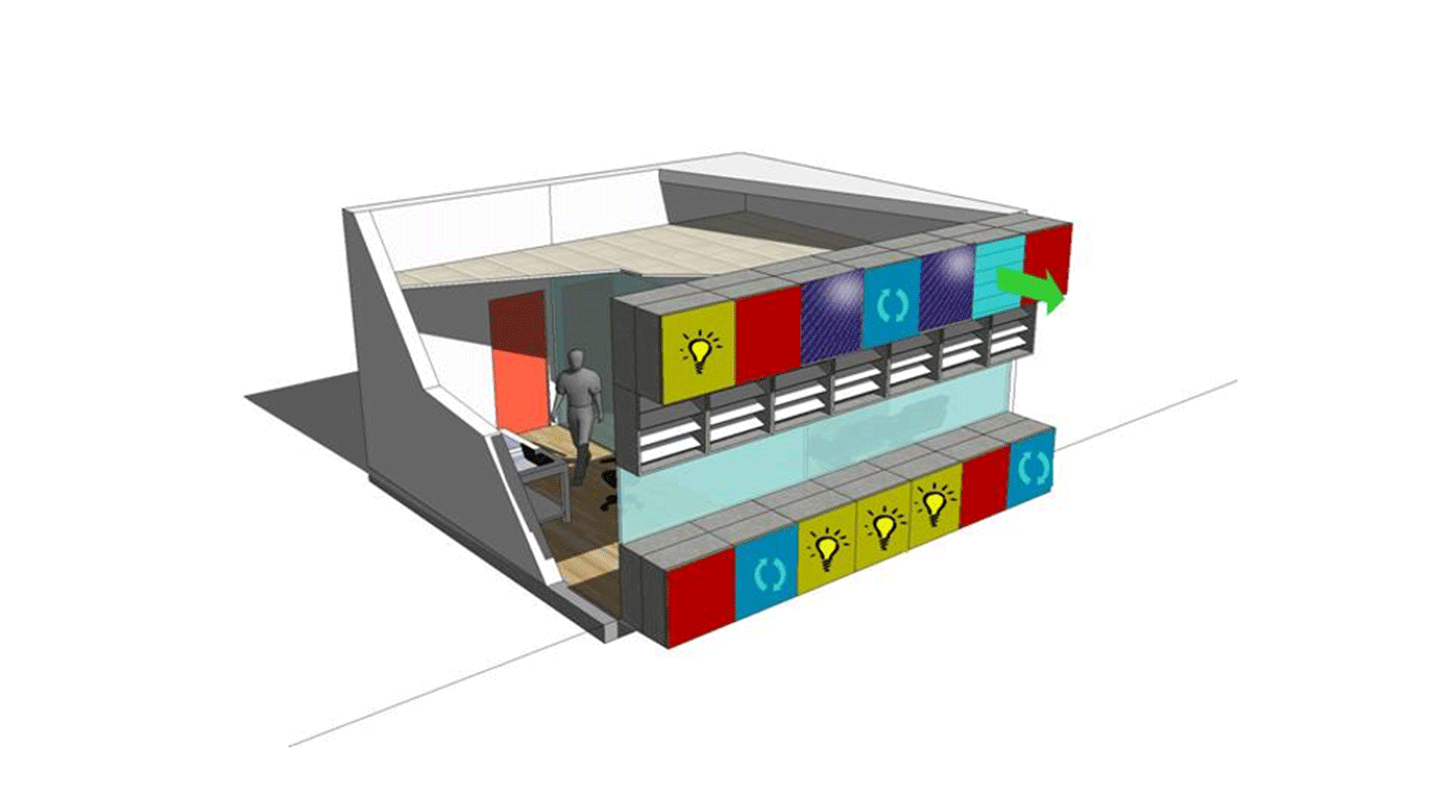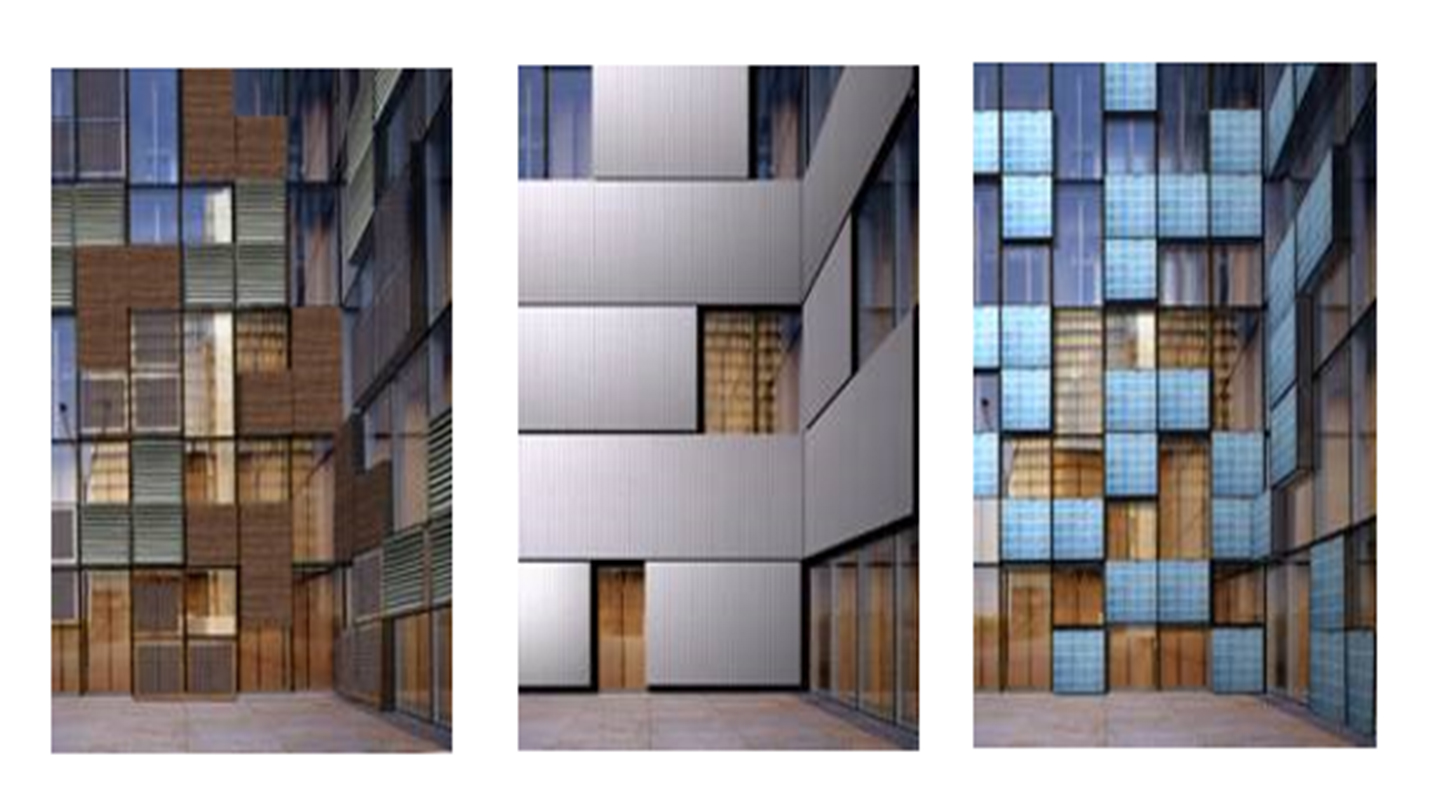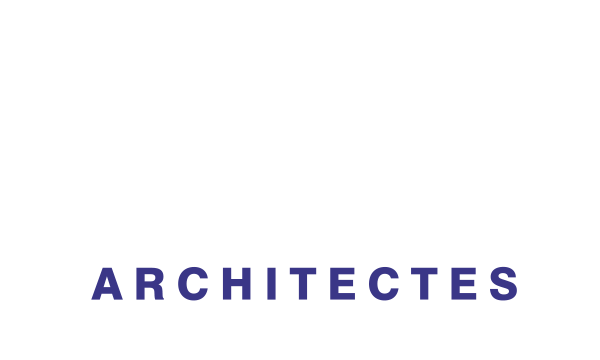Technical Specifications
Type
urban project
Location
France
project manager
Partners : CTM Construction, Lafarge, Elioth
Team enia : Brice Piechaczyk
Program
Status
study
Date
2006
The O'Skin research explores a model of autonomy interface managing energy flows in order to ensure a level of comfort contributing to the inclusion of tertiary activity in the principles of sustainable development.
Why this research?
A significant part of the overall energy needs of the tertiary sector is linked to thermal comfort and the need for ventilation. For the thermal comfort of the users, the temperature set point is within a restricted range, both in winter and in summer. The need for air renewal is constant. The facade must allow for comfort, particularly for computer work, which can be more restrictive. Our research attempts to address these issues at the scale of the façade itself.
Methodology and results
First of all, we studied the existing technologies and identified the most appropriate responses to our problem. We proposed the O'Skin concept, which allows the building to be irrigated and supplied by the façade, which is an active skin, which manages the internal contributions and which is defined by a modular system. We completed our study with an economic feasibility study to enable the large-scale industrialisation of our system.



